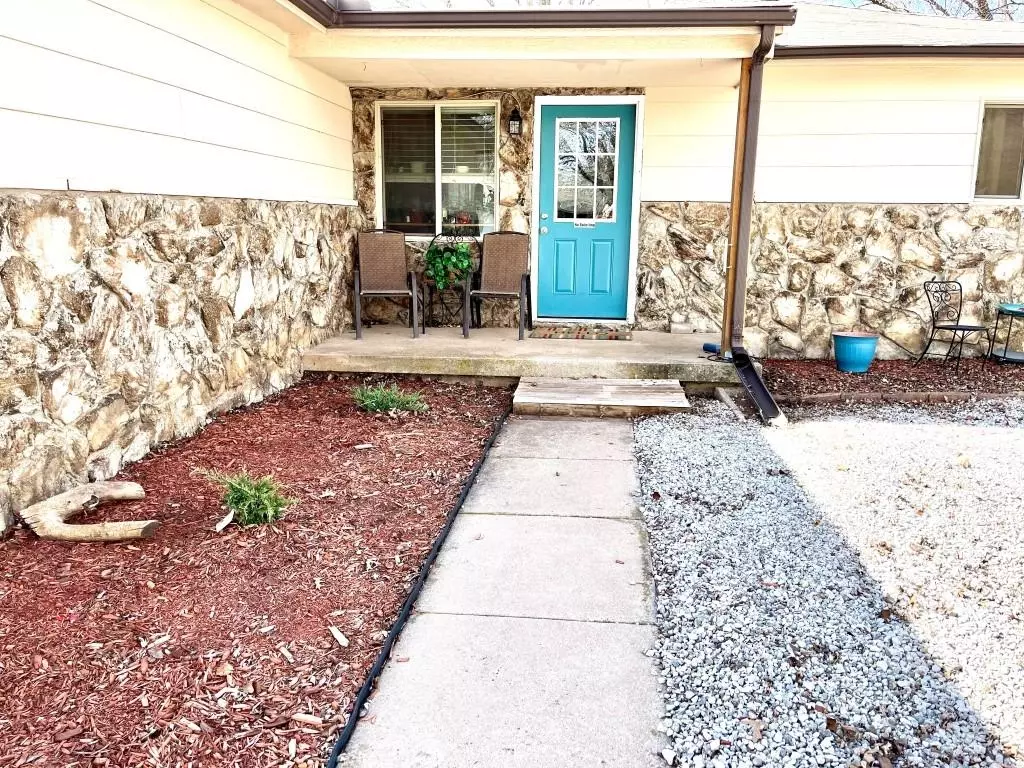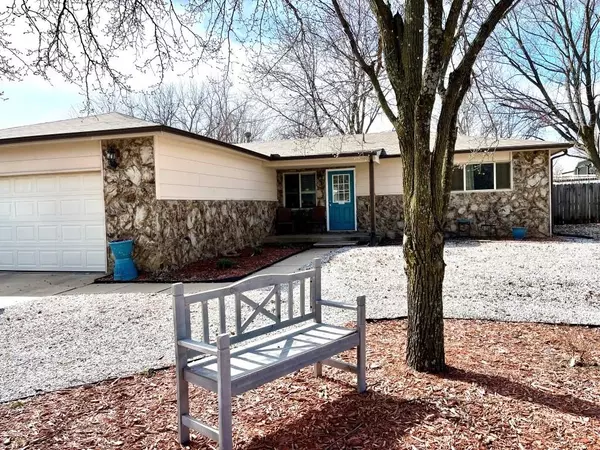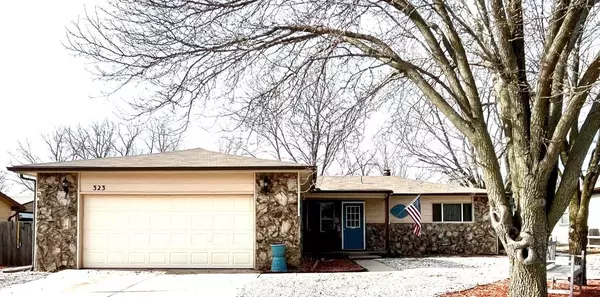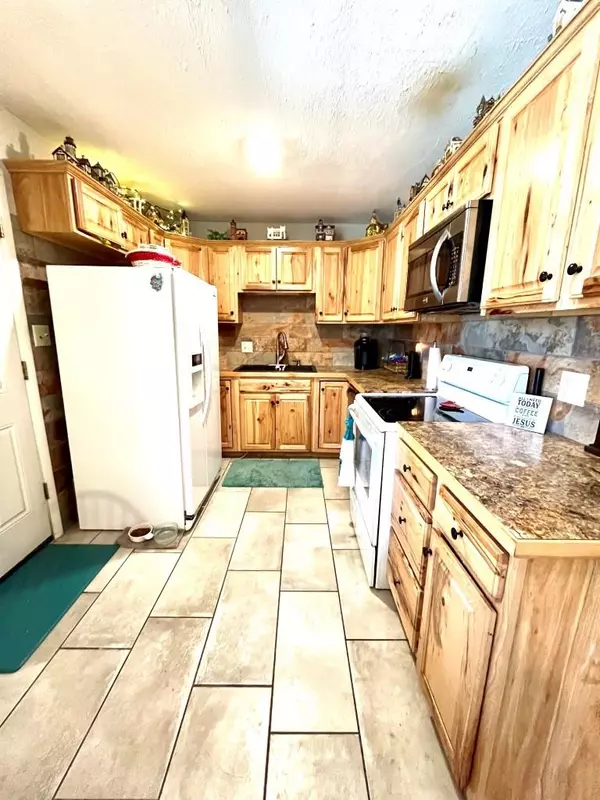$182,500
$184,900
1.3%For more information regarding the value of a property, please contact us for a free consultation.
323 E Valley View Derby, KS 67037
3 Beds
2 Baths
1,248 SqFt
Key Details
Sold Price $182,500
Property Type Single Family Home
Sub Type Single Family Onsite Built
Listing Status Sold
Purchase Type For Sale
Square Footage 1,248 sqft
Price per Sqft $146
Subdivision Derby Hill
MLS Listing ID SCK635159
Sold Date 05/17/24
Style Ranch
Bedrooms 3
Full Baths 2
Total Fin. Sqft 1248
Originating Board sckansas
Year Built 1982
Annual Tax Amount $2,631
Tax Year 2023
Lot Size 9,147 Sqft
Acres 0.21
Lot Dimensions 9148
Property Description
Derby Ranch with One Step in, One Step Out, Easy Main Floor Living*Fantastic Kitchen is All Updated & Really Shines with Rustic Wood Cabinets & Pretty Backsplash & Tile Floors and the Appliances all Stay*Living Room with Wood Burning Fireplace & It Opens up to the Kitchen for Easy Conversations*Split Bedroom Floor Plan*Master Suite is Quite Large and You Can Enjoy Your Outdoor Space with Easy Access Thru New Sliding Glass Doors Leading you to the Fully Privacy Fenced Yard for Coffee, Breakfast & Gardening*Master Bathroom with Laundry Room Access*Both Bathrooms have been Updated with Pretty Tile*Replacement Windows are a bonus*Covered Patio & Hot Tub Stays and is Only 6 months old*There is an unboxed above ground pool available if buyer wants it*Fresh paint and move in ready*Make This Heart of Derby Home Yours!
Location
State KS
County Sedgwick
Direction From 63rd & Patriot go N. to Buckner E. to Derby Hills N. Valley View
Rooms
Basement None
Kitchen Electric Hookup, Laminate Counters
Interior
Interior Features Ceiling Fan(s), Walk-In Closet(s), Fireplace Doors/Screens, Hot Tub, Partial Window Coverings
Heating Forced Air, Gas
Cooling Central Air, Electric
Fireplaces Type One, Living Room, Wood Burning
Fireplace Yes
Appliance Dishwasher, Disposal, Microwave, Refrigerator, Range/Oven
Heat Source Forced Air, Gas
Laundry Main Floor, 220 equipment
Exterior
Parking Features Attached, Opener
Garage Spaces 2.0
Utilities Available Sewer Available, Gas, Public
View Y/N Yes
Roof Type Composition
Street Surface Paved Road
Building
Lot Description Standard
Foundation None, Crawl Space
Architectural Style Ranch
Level or Stories One
Schools
Elementary Schools Derby Hills
Middle Schools Derby North
High Schools Derby
School District Derby School District (Usd 260)
Read Less
Want to know what your home might be worth? Contact us for a FREE valuation!

Our team is ready to help you sell your home for the highest possible price ASAP






