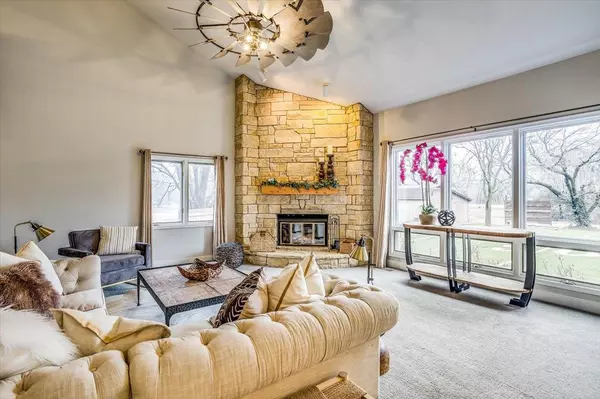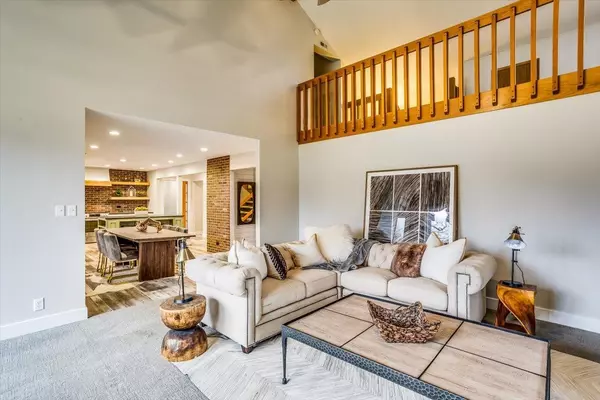$399,900
$399,900
For more information regarding the value of a property, please contact us for a free consultation.
505 W Allison St Andover, KS 67002
5 Beds
3 Baths
4,587 SqFt
Key Details
Sold Price $399,900
Property Type Single Family Home
Sub Type Single Family Onsite Built
Listing Status Sold
Purchase Type For Sale
Square Footage 4,587 sqft
Price per Sqft $87
Subdivision Andover Heights
MLS Listing ID SCK635227
Sold Date 05/10/24
Style Contemporary
Bedrooms 5
Full Baths 3
Total Fin. Sqft 4587
Originating Board sckansas
Year Built 1986
Annual Tax Amount $7,326
Tax Year 2023
Lot Size 1.000 Acres
Acres 1.0
Lot Dimensions 86658
Property Description
RARE OPPORTUNITY to own 1.0 ACRE in the city of Andover with in-ground pool! This recently remodeled, 5-bedroom, 3 bathroom property is within walking distance to Andover Middle School, Andover High School and Cottonwood Elementary. The architectural features are not found in new construction today! The kitchen and dining areas, laundry room, main level bath and office have beautiful updates! The Master bedroom closet and bathroom have been renovated to meet today's large closet and luxury bathroom standard. The basement features a finished family/game room and additional potential with a large amount of square footage, storage and a separate entrance. The backyard is your own private oasis with screened-in covered deck, pool, turf, storage shed, and access to the Red Bud Trail. Schedule your showing today. This is a must see property!
Location
State KS
County Butler
Direction From 21st ST and Andover Rd. Take Andover Rd south to Allison. Turn left onto Allison. 505 W Allison will be on the south side of the street.
Rooms
Basement Partially Finished
Kitchen Desk, Island, Pantry, Range Hood
Interior
Interior Features Ceiling Fan(s), Vaulted Ceiling
Heating Gas
Cooling Central Air
Fireplaces Type One, Family Room
Fireplace Yes
Appliance Dishwasher, Disposal
Heat Source Gas
Laundry Main Floor
Exterior
Parking Features Attached
Garage Spaces 3.0
Utilities Available Gas, Public
View Y/N Yes
Roof Type Composition
Street Surface Paved Road
Building
Lot Description Irregular Lot
Foundation Full, Day Light
Architectural Style Contemporary
Level or Stories Two
Schools
Elementary Schools Cottonwood
Middle Schools Andover
High Schools Andover
School District Andover School District (Usd 385)
Read Less
Want to know what your home might be worth? Contact us for a FREE valuation!

Our team is ready to help you sell your home for the highest possible price ASAP






