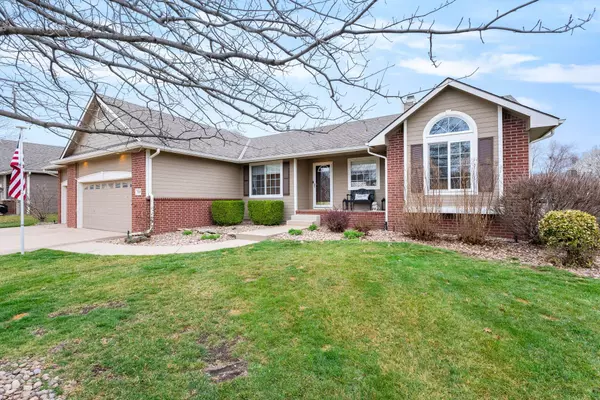$377,400
$374,900
0.7%For more information regarding the value of a property, please contact us for a free consultation.
3049 N Pepper Ridge Ct Wichita, KS 67205
5 Beds
3 Baths
2,966 SqFt
Key Details
Sold Price $377,400
Property Type Single Family Home
Sub Type Single Family Onsite Built
Listing Status Sold
Purchase Type For Sale
Square Footage 2,966 sqft
Price per Sqft $127
Subdivision Oak Ridge
MLS Listing ID SCK636341
Sold Date 05/03/24
Style Ranch
Bedrooms 5
Full Baths 3
HOA Fees $29
Total Fin. Sqft 2966
Originating Board sckansas
Year Built 1998
Annual Tax Amount $3,725
Tax Year 2023
Lot Size 10,890 Sqft
Acres 0.25
Lot Dimensions 10582
Property Description
This stunning ranch-style home is fully updated and features an open floor plan that includes a formal dining room, living room with fireplace, and kitchen. The kitchen has been recently renovated with hand-scraped Hickory hardwood flooring, elegant granite countertops with a custom backsplash, and top-of-the-line stainless steel appliances. On the main floor, you'll find 3 bedrooms, 2 full bathrooms, and the master suite that boasts his and her vanities, a soaking tub, a separate shower, and a walk-in closet. The viewout basement is spacious and bright, thanks to the ample natural light that flows in. It includes a wet bar, a rec room, 2 more bedrooms, a full bathroom, and plenty of storage. Outside, you'll love the newer deck and the expanded concrete patio. This custom built one owner home shows pride of ownership in decor features and mechanical features. Walking distance to the neighborhood pool and located in Maize South Schools
Location
State KS
County Sedgwick
Direction Tyler St north, right on W. Shadow Lakes St, follow around to Pepper Ridge Ct and turn right to home.
Rooms
Basement Finished
Kitchen Granite Counters
Interior
Interior Features Walk-In Closet(s), Vaulted Ceiling, Wet Bar, All Window Coverings
Heating Forced Air, Gas
Cooling Central Air, Electric
Fireplaces Type Two, Living Room, Rec Room/Den, Wood Burning, Gas Starter, Insert
Fireplace Yes
Appliance Dishwasher, Disposal, Range/Oven
Heat Source Forced Air, Gas
Laundry Main Floor
Exterior
Parking Features None, Attached, Opener
Garage Spaces 3.0
Utilities Available Gas, Public
View Y/N Yes
Roof Type Composition
Street Surface Paved Road
Building
Lot Description Cul-De-Sac
Foundation Full, View Out
Architectural Style Ranch
Level or Stories One
Schools
Elementary Schools Maize Usd266
Middle Schools Maize South
High Schools Maize South
School District Maize School District (Usd 266)
Others
HOA Fee Include Gen. Upkeep for Common Ar
Monthly Total Fees $29
Read Less
Want to know what your home might be worth? Contact us for a FREE valuation!

Our team is ready to help you sell your home for the highest possible price ASAP






