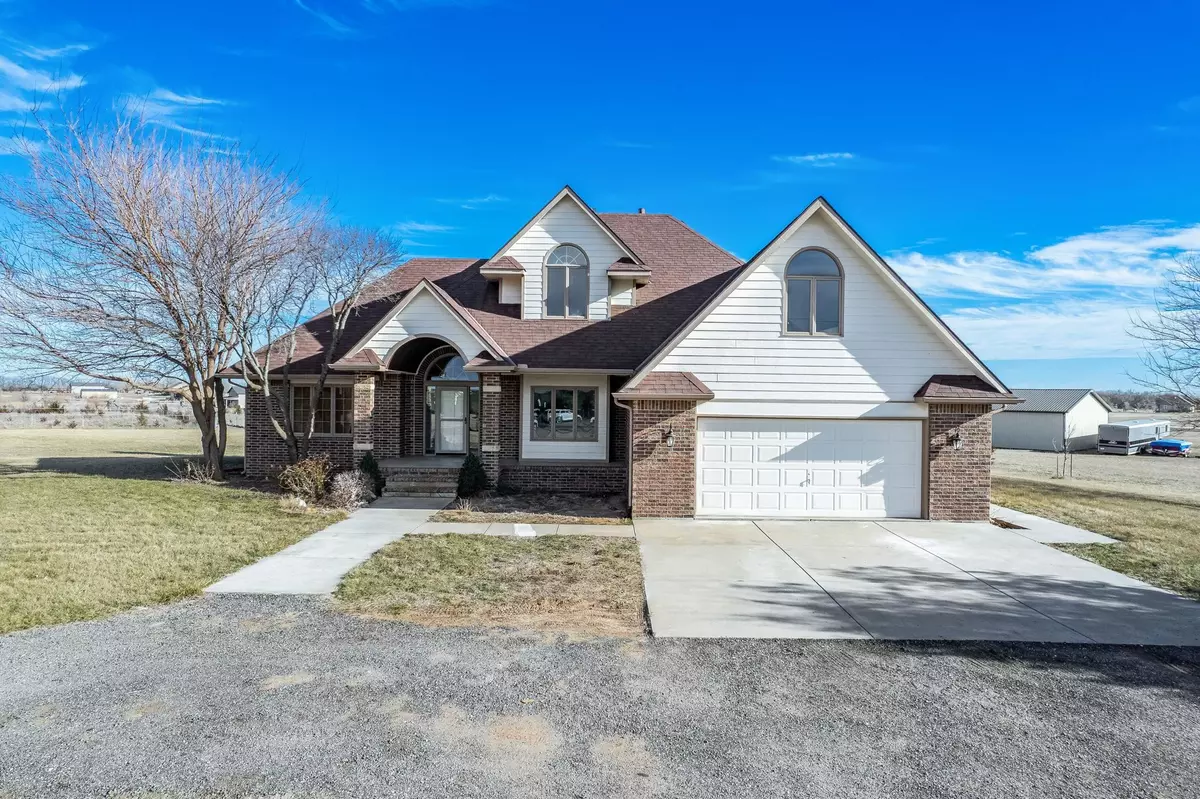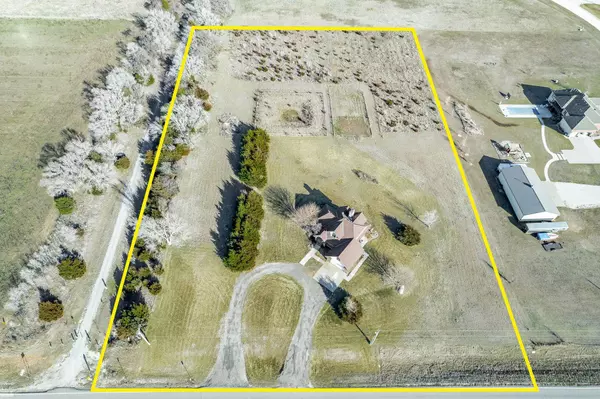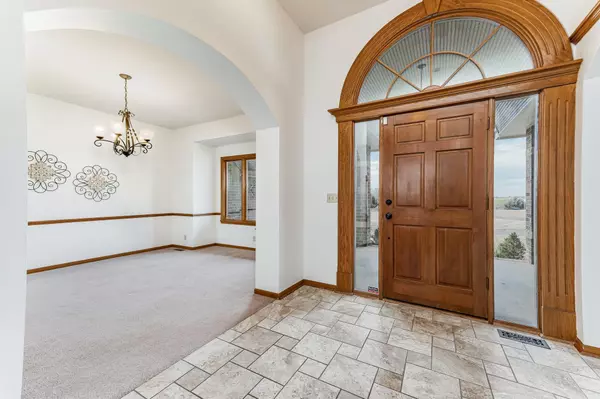$499,000
$499,000
For more information regarding the value of a property, please contact us for a free consultation.
2000 S 183rd St W Goddard, KS 67052
5 Beds
4 Baths
4,014 SqFt
Key Details
Sold Price $499,000
Property Type Single Family Home
Sub Type Single Family Onsite Built
Listing Status Sold
Purchase Type For Sale
Square Footage 4,014 sqft
Price per Sqft $124
Subdivision Maries Meadows
MLS Listing ID SCK635726
Sold Date 04/26/24
Style Traditional
Bedrooms 5
Full Baths 3
Half Baths 1
Total Fin. Sqft 4014
Year Built 1994
Tax Year 2022
Lot Size 4.520 Acres
Acres 4.52
Lot Dimensions 196891
Property Sub-Type Single Family Onsite Built
Source sckansas
Property Description
Welcome to your new home in Goddard schools on 4.52 acres! Circular drive, inviting curb appeal, fresh exterior paint and barrel ceiling entry greet you as you approach your country feel home with the convenience to schools and shopping. Tile foyer entry leads to the oversized living room with soaring ceilings, gas fireplace that has a hearth and mantel and wall of built ins. Dining options for formal, granite eating bar or breakfast nook. Kitchen has wood floors, designer cabinets, pantry and all appliances remain. Sliders off the kitchen lead to the composite covered deck that is perfect for watching the sunrise and overlooking your acreage. Primary bedroom is on the main level with ceiling fan and two large walk in closets. Primary bath features a tile shower, water closet, whirlpool tub and double sinks with stone counters and tile floors. Remainder of the main level is a mud room/laundry room, and half bath with pedestal sink. Upper level bedrooms (3) are generous and one of the bedrooms has a walk in closet. Upper level hall bath is granite counters, double sinks, tile floors and tub/shower. Basement is a view out and double sided wood burning fireplace between family room and game room with French doors that separate the rooms. Rooms are spacious with plenty of room to relax or entertain at the wet bar with corian counters and tile floors. Bedroom #5 in the basement has walk in closet and view out windows. Remainder of the basement finishes include a full bath, bonus finished room (great for office, workout or storage) and storage. HVAC is new in 6/23' and many interior rooms have fresh paint. Location is ideal to all that is happening in Goddard and easy access to highways and short journey to Wichita and Eisenhower Airport. Schedule your showing today!
Location
State KS
County Sedgwick
Direction At 183rd/Kellogg-South on 183rd-home on left.
Rooms
Basement Finished
Kitchen Eating Bar, Island, Pantry, Electric Hookup, Granite Counters
Interior
Interior Features Ceiling Fan(s), Walk-In Closet(s), Fireplace Doors/Screens, Hardwood Floors, Humidifier, Wet Bar, Whirlpool, Partial Window Coverings
Heating Forced Air, Gas
Cooling Central Air, Electric
Fireplaces Type Two, Living Room, Family Room, Rec Room/Den, Gas, Wood Burning, Two Sided
Fireplace Yes
Appliance Dishwasher, Disposal, Refrigerator, Range/Oven
Heat Source Forced Air, Gas
Laundry Main Floor, Separate Room, 220 equipment
Exterior
Parking Features Attached, Opener
Garage Spaces 2.0
Utilities Available Lagoon, Propane, Public
View Y/N Yes
Roof Type Composition
Street Surface Paved Road
Building
Lot Description Standard
Foundation Full, View Out
Above Ground Finished SqFt 2655
Architectural Style Traditional
Level or Stories One and One Half
Schools
Elementary Schools Earhart
Middle Schools Goddard
High Schools Robert Goddard
School District Goddard School District (Usd 265)
Read Less
Want to know what your home might be worth? Contact us for a FREE valuation!

Our team is ready to help you sell your home for the highest possible price ASAP






