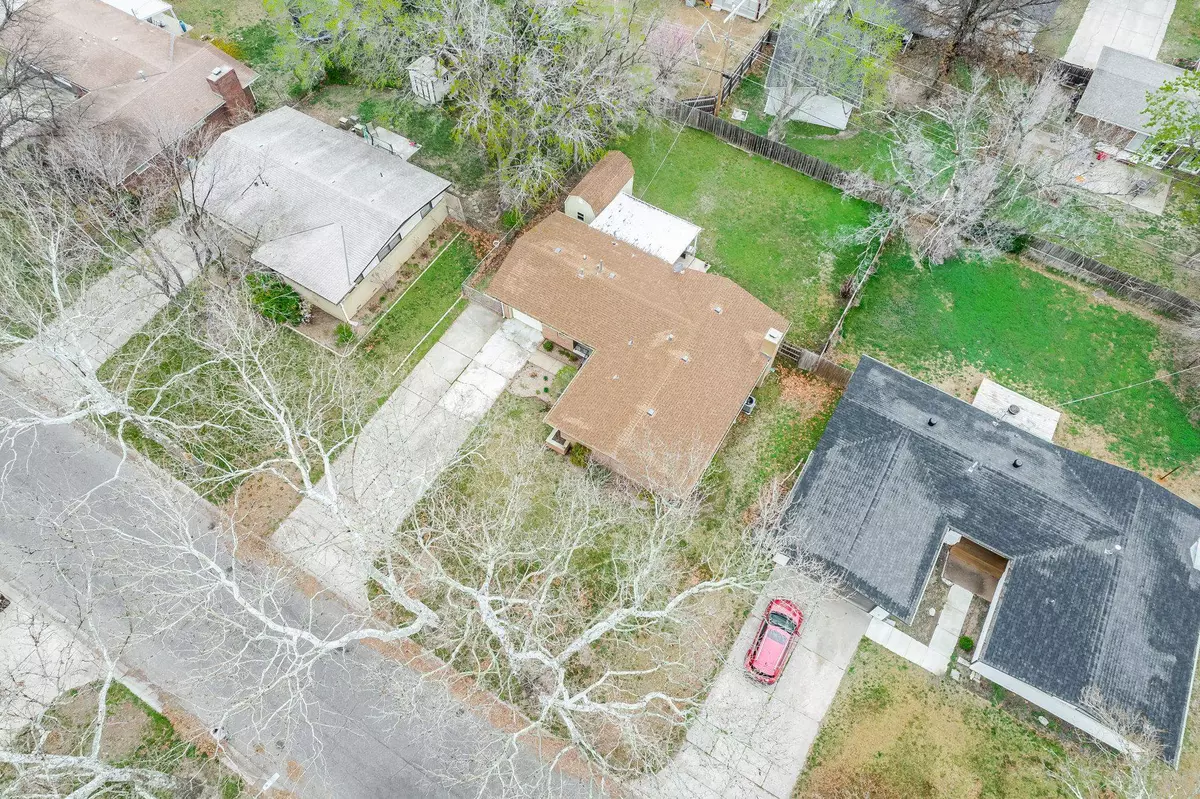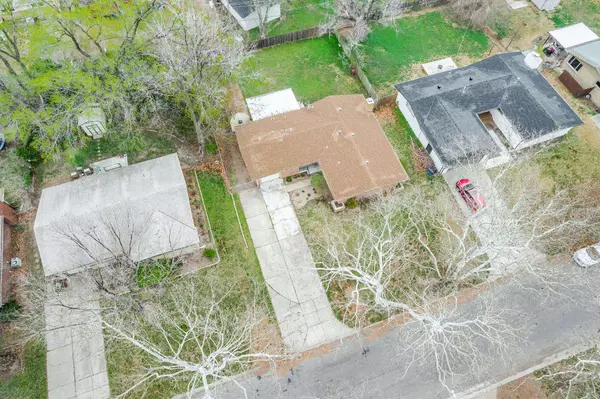$180,000
$180,000
For more information regarding the value of a property, please contact us for a free consultation.
834 N Maus Ln Wichita, KS 67212
3 Beds
2 Baths
1,156 SqFt
Key Details
Sold Price $180,000
Property Type Single Family Home
Sub Type Single Family Onsite Built
Listing Status Sold
Purchase Type For Sale
Square Footage 1,156 sqft
Price per Sqft $155
Subdivision Westlink
MLS Listing ID SCK636850
Sold Date 04/26/24
Style Ranch,Traditional
Bedrooms 3
Full Baths 1
Half Baths 1
Total Fin. Sqft 1156
Originating Board sckansas
Year Built 1956
Annual Tax Amount $1,945
Tax Year 2023
Lot Size 9,147 Sqft
Acres 0.21
Lot Dimensions 9148
Property Description
This charming 1956 brick ranch in desirable Westlink is a true gem1 Boasting 1156 SF of living, this exceptionally well-maintained property features 3 bedrooms and one bath with beautiful hardwood floors that add warmth & character to the interior creating a welcoming atmosphere. With a 3 year new roof & many replacement windows, this home offers peace of mind & energy-efficiency. The 2 year hi-efficiency CA ensures comfort during hot summer days while the large covered patio provides the ideal spot for outdoor gatherings & relaxation. A convenient storage shed offers additional space for tools & equipment while the fenced yard provides security for pets and children to play. Don't miss the opportunity to own this immaculate home in a prime location. Experience the charm & comfort of this property that has been lovingly maintained over the years.
Location
State KS
County Sedgwick
Direction From Central/Tyler - going West...Turn Right (North) on Caddy, turn left (west) on Delano, Turn Right (north) on Maus...home is on the right.
Rooms
Basement None
Kitchen Pantry, Electric Hookup, Laminate Counters
Interior
Interior Features Ceiling Fan(s), Fireplace Doors/Screens, Hardwood Floors, All Window Coverings
Heating Forced Air, Gas
Cooling Central Air, Electric
Fireplaces Type One, Living Room, Wood Burning
Fireplace Yes
Appliance Dishwasher, Disposal, Range/Oven
Heat Source Forced Air, Gas
Laundry Main Floor, 220 equipment
Exterior
Exterior Feature Patio, Patio-Covered, Fence-Chain Link, Guttering - ALL, Storage Building, Storm Doors, Storm Windows, Brick
Parking Features Attached, Opener
Garage Spaces 1.0
Utilities Available Sewer Available, Gas, Public
View Y/N Yes
Roof Type Composition
Street Surface Paved Road
Building
Lot Description Standard
Foundation None
Architectural Style Ranch, Traditional
Level or Stories One
Schools
Elementary Schools Peterson
Middle Schools Wilbur
High Schools Northwest
School District Wichita School District (Usd 259)
Read Less
Want to know what your home might be worth? Contact us for a FREE valuation!

Our team is ready to help you sell your home for the highest possible price ASAP






