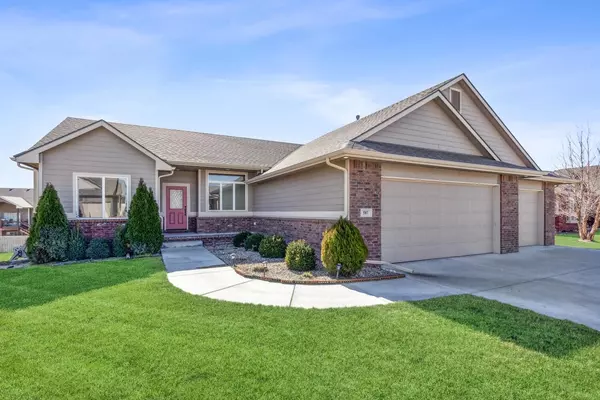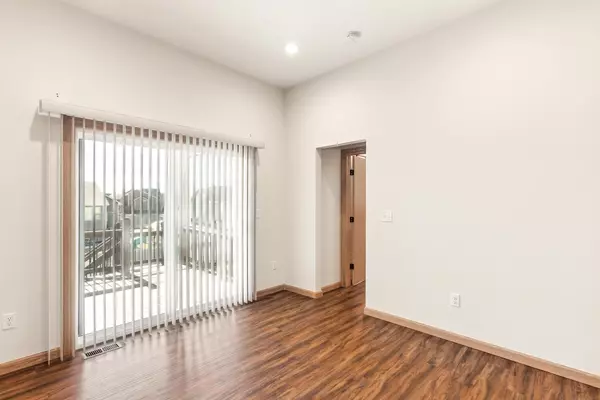$335,000
$330,000
1.5%For more information regarding the value of a property, please contact us for a free consultation.
587 S Fawnwood Ct Wichita, KS 67235
3 Beds
3 Baths
1,741 SqFt
Key Details
Sold Price $335,000
Property Type Single Family Home
Sub Type Single Family Onsite Built
Listing Status Sold
Purchase Type For Sale
Square Footage 1,741 sqft
Price per Sqft $192
Subdivision Auburn Hills
MLS Listing ID SCK635209
Sold Date 03/18/24
Style Ranch
Bedrooms 3
Full Baths 3
HOA Fees $53
Total Fin. Sqft 1741
Originating Board sckansas
Year Built 2017
Annual Tax Amount $3,886
Tax Year 2023
Lot Size 0.290 Acres
Acres 0.29
Lot Dimensions 12691
Property Description
Don't miss out on the opportunity to own this great home located in the sought after location of Auburn Hills in the Goddard school district. This home is a blank canvas and ready for your creative touch. This open concept home boasts a substantial living area making it ideal for hosting family events or entertaining friends. The large windows in the dining and living rooms let in lots of natural light and allows for nice views of the beautifully landscaped backyard and deck. The kitchen has a walk in pantry, a breakfast bar, and appliances that have been gently used! Also on the main floor is a large master suite with a wonderful ensuite. This bathroom will make getting ready a dream. Oversized shower , walk-in closet, and large vanity all connected to the laundry room! Who doesn't love that? The second main floor bedroom has easy access to a full bathroom and could also be used as an office or craft room, possibilities are endless. The walk out basement features the third finished bedroom and bathroom, and is framed for additional bedroom and family room. Come see this home today and make it yours!
Location
State KS
County Sedgwick
Direction West on Maple 3/4 mile west of 135th to Fawnwood. South on Fawnwood to 3rd cul de sac. West on Fawnwood Ct to house
Rooms
Basement Partially Finished
Kitchen Island, Pantry
Interior
Interior Features Ceiling Fan(s), Walk-In Closet(s), Vaulted Ceiling, Wood Laminate Floors
Heating Forced Air, Gas
Cooling Central Air, Electric
Fireplaces Type One, Gas Starter
Fireplace Yes
Appliance Dishwasher, Range/Oven
Heat Source Forced Air, Gas
Laundry Main Floor, Separate Room
Exterior
Parking Features Attached, Opener
Garage Spaces 3.0
Utilities Available Sewer Available, Gas, Public
View Y/N Yes
Roof Type Composition
Building
Lot Description Cul-De-Sac, Standard
Foundation Full, View Out, Walk Out Below Grade
Architectural Style Ranch
Level or Stories One
Schools
Elementary Schools Apollo
Middle Schools Eisenhower
High Schools Dwight D. Eisenhower
School District Goddard School District (Usd 265)
Others
HOA Fee Include Recreation Facility,Gen. Upkeep for Common Ar
Monthly Total Fees $53
Read Less
Want to know what your home might be worth? Contact us for a FREE valuation!

Our team is ready to help you sell your home for the highest possible price ASAP






