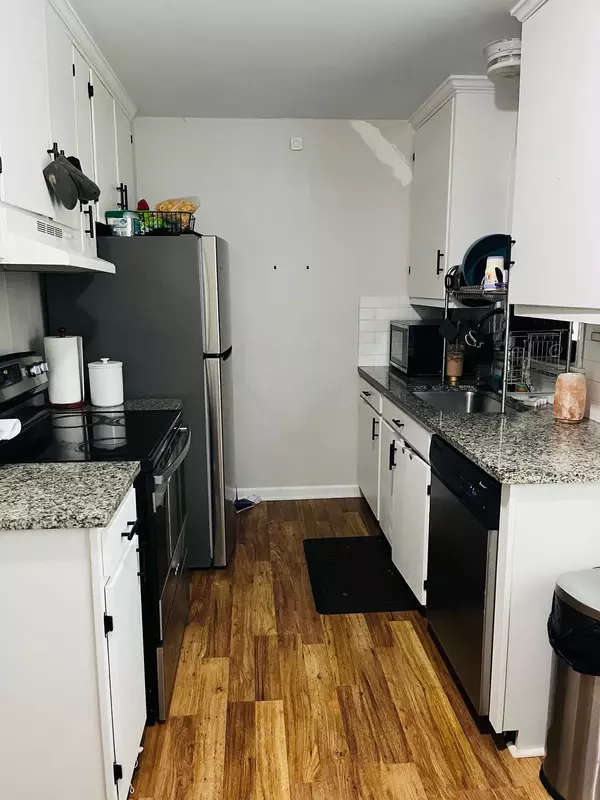$125,000
$125,000
For more information regarding the value of a property, please contact us for a free consultation.
4915 E Gilbert St Wichita, KS 67218
3 Beds
1 Bath
978 SqFt
Key Details
Sold Price $125,000
Property Type Single Family Home
Sub Type Single Family Onsite Built
Listing Status Sold
Purchase Type For Sale
Square Footage 978 sqft
Price per Sqft $127
Subdivision Eastwood Village
MLS Listing ID SCK633416
Sold Date 03/07/24
Style Ranch
Bedrooms 3
Full Baths 1
Total Fin. Sqft 978
Originating Board sckansas
Year Built 1950
Annual Tax Amount $1,353
Tax Year 2023
Lot Size 6,534 Sqft
Acres 0.15
Lot Dimensions 6336
Property Description
First time HOMEBUYERS, have you been missing out this last year? Beat out, afraid to waive your inspections, tired of the creeping interest rates that just keep dropping your qualified purchase price?? Here is your chance to jump back in! This adorable home offers 3 bedrooms with a remodeled kitchen featuring granite countertops, and stainless-steel appliances as of 2022. Original hardwood floors and a remodeled bathroom with newer plumbing throughout. Fenced backyard for kids or pets to play, with newer roof, windows which were complete in 2022 and newer vinyl siding. Also new water heater in 2022! But most importantly, an assumable 3.75 interest rate for ONE LUCKY BUYER. We may or may not see 3.75 rates again, so considered this deal a no brainer. Move in and live with no maintenance!
Location
State KS
County Sedgwick
Direction From Kellogg and Oliver, South to Gilbert, East to Home
Rooms
Basement None
Kitchen Electric Hookup
Interior
Interior Features Ceiling Fan(s), Hardwood Floors
Heating Forced Air, Gas
Cooling Central Air, Electric
Fireplace No
Heat Source Forced Air, Gas
Laundry Main Floor, Separate Room, 220 equipment
Exterior
Exterior Feature Patio, Patio-Covered, Fence-Wood, Guttering - ALL, Storage Building, Frame
Parking Features None
Utilities Available Sewer Available, Gas, Public
View Y/N Yes
Roof Type Composition
Street Surface Paved Road
Building
Lot Description Corner Lot, Standard
Foundation None
Architectural Style Ranch
Level or Stories One
Schools
Elementary Schools Jefferson
Middle Schools Curtis
High Schools Southeast
School District Wichita School District (Usd 259)
Read Less
Want to know what your home might be worth? Contact us for a FREE valuation!

Our team is ready to help you sell your home for the highest possible price ASAP






