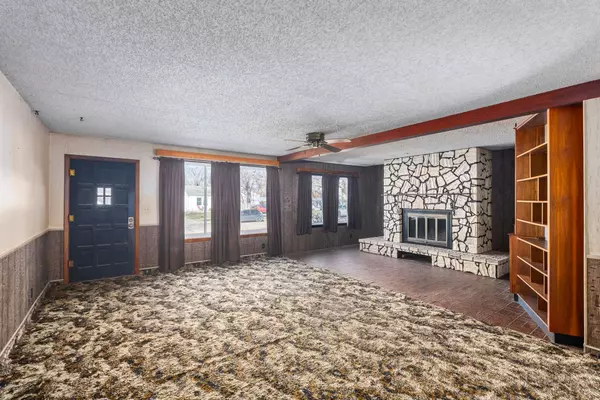$140,500
$125,000
12.4%For more information regarding the value of a property, please contact us for a free consultation.
1736 S Estelle St Wichita, KS 67211
2 Beds
1 Bath
1,280 SqFt
Key Details
Sold Price $140,500
Property Type Single Family Home
Sub Type Single Family Onsite Built
Listing Status Sold
Purchase Type For Sale
Square Footage 1,280 sqft
Price per Sqft $109
Subdivision Eichholtz
MLS Listing ID SCK635797
Sold Date 03/19/24
Style Ranch
Bedrooms 2
Full Baths 1
Total Fin. Sqft 1280
Originating Board sckansas
Year Built 1950
Annual Tax Amount $1,237
Tax Year 2023
Lot Size 6,969 Sqft
Acres 0.16
Lot Dimensions 7117
Property Description
Welcome home to this extra spacious 2bed/1bath investment property with loads of potential in south Wichita! This home offers a sizable living room with wood burning fire place and tons of built-in storage, a walk-in pantry, a second family room/den off the kitchen, and a completely remodeled full bath with heated floor and beautifully tiled shower. Mechanical upgrades include replacement windows throughout the home (all but one in the den), vinyl-sided detached garages, 3-year-old furnace, and updated water line from the house to the street (approximately 10-12 years ago). Outside, you'll find a fully-fenced yard with sprinkler system, mature trees, and alley access to two detached garages - one with an underground storm shelter. This home does need repairs and renovation; however, it will be sold in as-is condition. The sellers will make absolutely no repairs or replacements. There's a ton of potential here to make some instant equity. Check it out today before it's gone!
Location
State KS
County Sedgwick
Direction From Harry and Hillside , West to Estelle, South to home
Rooms
Basement None
Kitchen Pantry, Electric Hookup, Laminate Counters
Interior
Interior Features All Window Coverings, Laminate
Heating Forced Air, Gas
Cooling Central Air, Electric
Fireplaces Type One, Wood Burning, Gas Starter
Fireplace Yes
Appliance Range/Oven
Heat Source Forced Air, Gas
Laundry Main Floor, Separate Room
Exterior
Exterior Feature Deck, Covered Deck, Fence-Chain Link, Fence-Wood, Security Light, Sidewalk, Sprinkler System, Storm Doors, Storm Windows, Vinyl/Aluminum, Other - See Remarks
Parking Features Detached, Opener
Garage Spaces 3.0
Utilities Available Sewer Available, Gas, Public
View Y/N Yes
Roof Type Composition
Street Surface Paved Road
Building
Lot Description Standard
Foundation Crawl Space
Architectural Style Ranch
Level or Stories One
Schools
Elementary Schools Linwood
Middle Schools Mead
High Schools East
School District Wichita School District (Usd 259)
Read Less
Want to know what your home might be worth? Contact us for a FREE valuation!

Our team is ready to help you sell your home for the highest possible price ASAP






