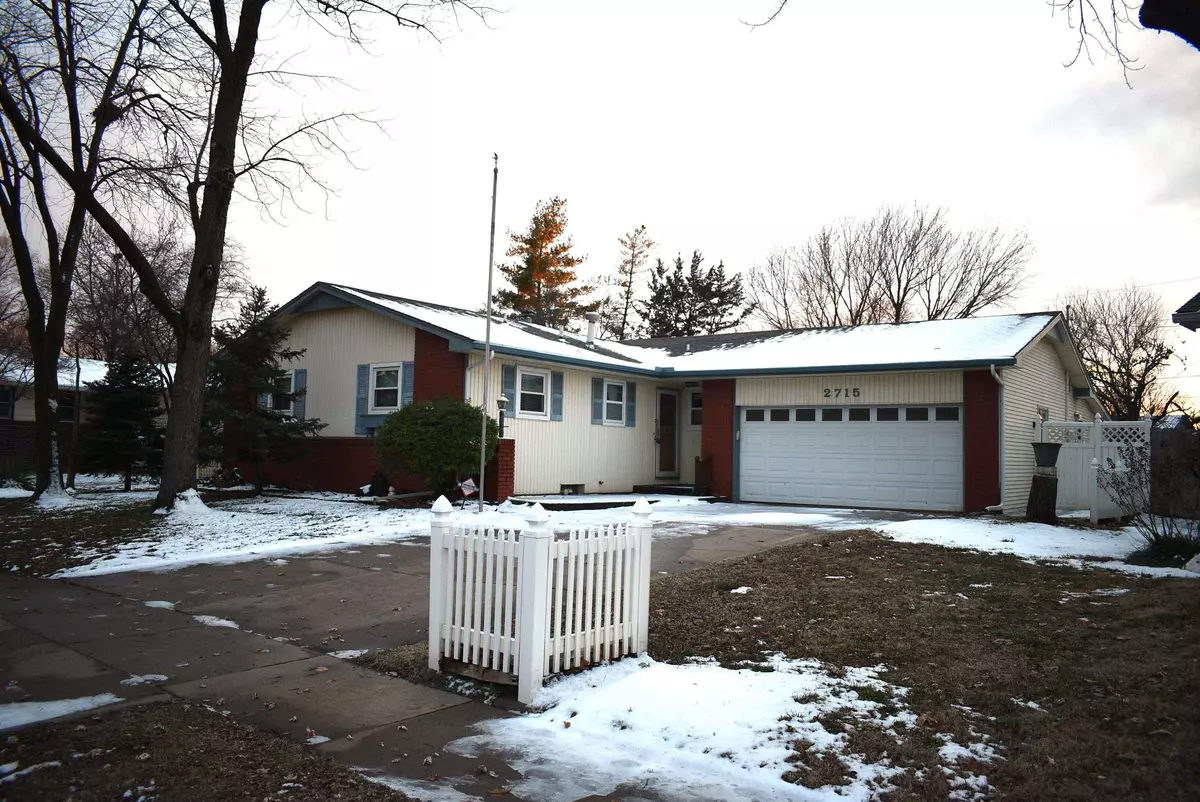$180,350
$175,000
3.1%For more information regarding the value of a property, please contact us for a free consultation.
2715 S Hiram Ave Wichita, KS 67217
3 Beds
3 Baths
2,823 SqFt
Key Details
Sold Price $180,350
Property Type Single Family Home
Sub Type Single Family Onsite Built
Listing Status Sold
Purchase Type For Sale
Square Footage 2,823 sqft
Price per Sqft $63
Subdivision Glenn Village
MLS Listing ID SCK634206
Sold Date 02/27/24
Style Ranch
Bedrooms 3
Full Baths 3
Total Fin. Sqft 2823
Originating Board sckansas
Year Built 1966
Annual Tax Amount $2,318
Tax Year 2023
Lot Size 9,583 Sqft
Acres 0.22
Lot Dimensions 9695
Property Description
This spacious home has 3 bedrooms and 2 full baths on the main floor! The additional main floor Family room is over-sized providing an abundance of room for gatherings or a large family. The fully finished basement also has a bathroom and 2 additional finished rooms. The larger room has the potential of being two more bedrooms with an egress window installed. The backyard is fenced and has mature trees providing shade and character.
Location
State KS
County Sedgwick
Direction THIS HOME HAS A TON OF ROOM! THE POOSIBILITIES ARE ENDLESS. THE MAIN FLOOR HAS 2 FULL BATHS,3 BEDROOMS ANS 2 LARGE FAMILYROOMS. THE KITCHEN IS FULLY APPLIANCED AND HAS ADITIONAL WASHER AND DRYER HOOKUPS FOR A MAIN FLOOR LAUNDRY. THE DOWNSTAIRS HAS A FULL BATH, HUGE FAMILY ROOM AND 2 ADDITIONS ROOMS THAT CAN BE USED FOR ALL YOU EXTRAS OR EASILY MADE IN TO BEDROOMS WITH THE INSTALLATION OF AN EGREE WINDOW. YOU WILL LOVE THE FENCED YARD WITH MATURE TREES
Rooms
Basement Finished
Kitchen Eating Bar
Interior
Heating Forced Air, Gas
Cooling Central Air, Electric
Fireplaces Type Two
Fireplace Yes
Appliance Dishwasher, Microwave, Refrigerator, Range/Oven
Heat Source Forced Air, Gas
Laundry In Basement, Main Floor
Exterior
Exterior Feature Brick, Vinyl/Aluminum
Parking Features Attached, Oversized
Garage Spaces 2.0
Utilities Available Sewer Available, Gas, Public
View Y/N Yes
Roof Type Composition
Building
Lot Description Standard
Foundation Full, No Egress Window(s)
Architectural Style Ranch
Level or Stories One
Schools
Elementary Schools Woodland
Middle Schools Truesdell
High Schools South
School District Wichita School District (Usd 259)
Read Less
Want to know what your home might be worth? Contact us for a FREE valuation!

Our team is ready to help you sell your home for the highest possible price ASAP






