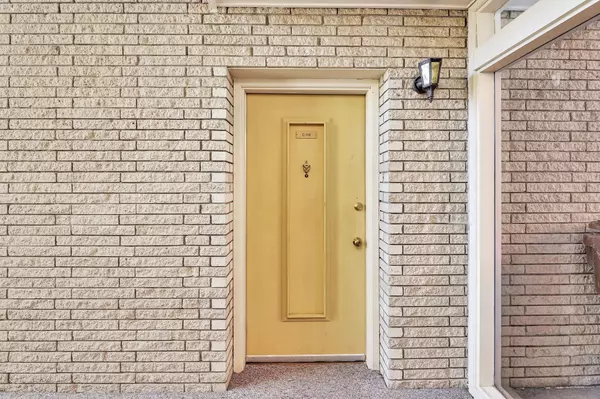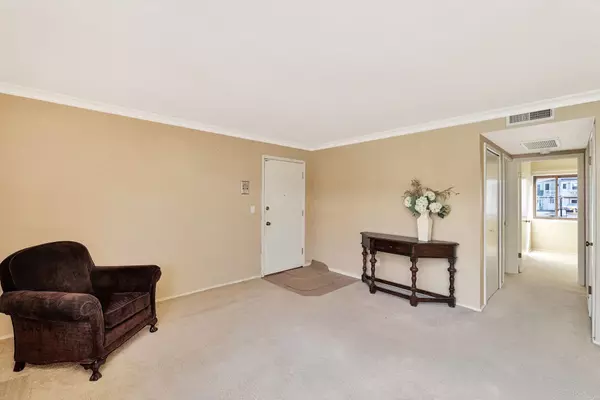$100,000
$105,000
4.8%For more information regarding the value of a property, please contact us for a free consultation.
1201 W River Blvd Wichita, KS 67203
2 Beds
1 Bath
816 SqFt
Key Details
Sold Price $100,000
Property Type Condo
Sub Type Condo/Townhouse
Listing Status Sold
Purchase Type For Sale
Square Footage 816 sqft
Price per Sqft $122
Subdivision Riverside
MLS Listing ID SCK634919
Sold Date 03/07/24
Style Contemporary
Bedrooms 2
Full Baths 1
HOA Fees $169
Total Fin. Sqft 816
Originating Board sckansas
Year Built 1964
Annual Tax Amount $972
Tax Year 2023
Property Description
Updated MAIN FLOOR condo unit in RIVERSIDE! This unit is ground-level, cozy and updated with a completely remodeled kitchen and neutral paint throughout. Tiled kitchen with stainless steel appliances and extra cabinet space. Bedrooms each have large closets! Dining room sliding door walks right out to spacious 18' x 5' patio on the main level. Quiet area with minimal traffic. HOA dues include use of the community pool, one carport space directly at this Unit's entrance, community clubhouse, basement laundry, and large, secured basement storage unit.
Location
State KS
County Sedgwick
Direction From Murdock and Waco, go west to roundabout. Take the first right. Follow this road past the stop sign the several blocks to Faulkner. Turnleft (south). Property is on your left. VISITORS MUST PARK ON STREET
Rooms
Basement None
Kitchen Electric Hookup, Laminate Counters
Interior
Interior Features Walk-In Closet(s), Intercom System, All Window Coverings
Heating Forced Air, Electric
Cooling Central Air, Electric
Fireplace No
Appliance Dishwasher, Disposal, Microwave, Refrigerator, Range/Oven
Heat Source Forced Air, Electric
Laundry In Basement, Separate Room, 220 equipment
Exterior
Exterior Feature In Ground Pool, Patio, Patio-Covered, Fence-Wrought Iron/Alum, Guttering - ALL, Sidewalk, Gated Entry, Zero Step Entry, Brick, Stucco
Parking Features Carport, Zero Entry
Utilities Available Sewer Available, Public
View Y/N Yes
Roof Type Composition
Street Surface Paved Road
Building
Lot Description Standard
Foundation None
Architectural Style Contemporary
Level or Stories One
Schools
Elementary Schools Riverside
Middle Schools Marshall
High Schools North
School District Wichita School District (Usd 259)
Others
Monthly Total Fees $169
Read Less
Want to know what your home might be worth? Contact us for a FREE valuation!

Our team is ready to help you sell your home for the highest possible price ASAP






