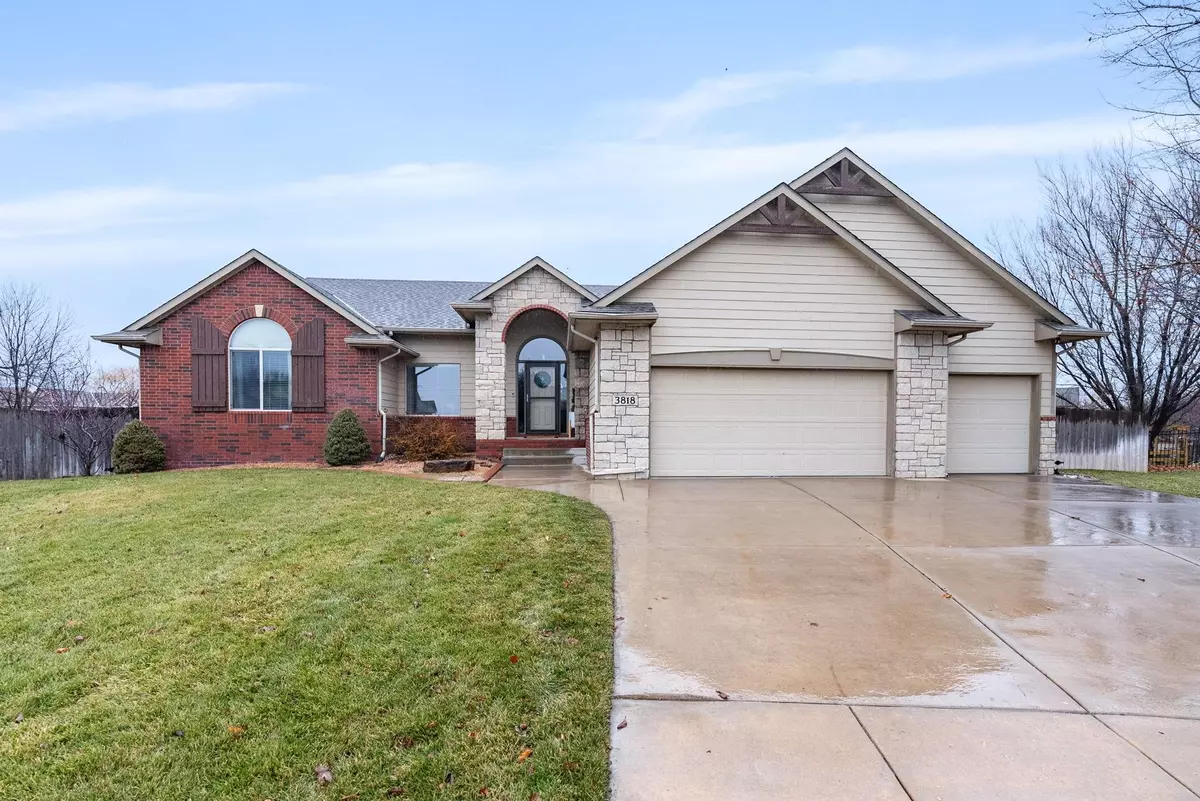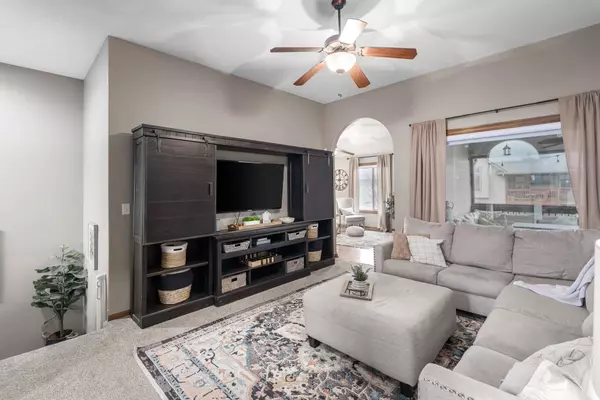$397,000
$394,900
0.5%For more information regarding the value of a property, please contact us for a free consultation.
3818 N Lake Ridge Ct Wichita, KS 67205
4 Beds
3 Baths
3,278 SqFt
Key Details
Sold Price $397,000
Property Type Single Family Home
Sub Type Single Family Onsite Built
Listing Status Sold
Purchase Type For Sale
Square Footage 3,278 sqft
Price per Sqft $121
Subdivision Avalon Park
MLS Listing ID SCK634616
Sold Date 03/11/24
Style Ranch
Bedrooms 4
Full Baths 3
HOA Fees $43
Total Fin. Sqft 3278
Originating Board sckansas
Year Built 2008
Annual Tax Amount $4,848
Tax Year 2023
Lot Size 10,890 Sqft
Acres 0.25
Lot Dimensions 10907
Property Description
Welcome home to this stunning 4bed/3bath/3car ranch with outdoor living space, situated at the end of a quiet cul-de-sac in the coveted Maize school district. This home is sure to please with plentiful high end upgrades, including extra tall ceilings, gorgeous oversized wood trim and window casings, arched doorways, and elegant hardwood floors in the common areas. You'll first enter the formal living room, which immediately opens up to the huge chef's kitchen, dining, and hearth areas. The kitchen boasts a full set of stainless steel appliances, hidden walk-in pantry, all new lighting, magnificent granite countertops, pull out shelving, and tons of counter space. The adjacent hearth and dining areas enjoy a gas fireplace, huge windows, vaulted ceiling, and exit to the spectacular screened in rear deck. The master is sizable, offering a tiered ceiling and lovely en suite bath with dual vanities, granite countertops, soaker tub with separate shower, linen storage, and expansive walk-in closet. The second main floor bedroom is also generously-sized with a considerable walk-in closet. Completing this floor is a separate extra large laundry room with a wash sink and storage closet. In the view-out basement, you'll discover an open family/rec room with space for a future wetbar, two additional bedrooms - also with walk-in closets, a full bath with shower/tub combo, and ample storage. Mechanical upgrades include a newer AC unit, water softener, reverse osmosis, insulated garage doors, and Ring doorbell. Outside, you'll be the envy of all your friends with an impressive Craig Sharp-built covered patio with stone bar. With plumbed-in stainless steel gas grill, Bluetooth surround sound, infrared heater, and granite counter tops, this area is an entertainer's dream. Additional exterior amenities include a fully-fenced yard, sprinkler system with irrigation well, curbed landscaping beds, and playset. This home sits in a quiet neighborhood close to highways, shopping, schools, and restaurants, and has NO SPECIAL TAXES! They're going fast in this area. Call us today before this one is gone! *See the promo video for additional views of this property.*
Location
State KS
County Sedgwick
Direction From Tyler and 37th St N, East to Lake Ridge, North to Lake Ridge Ct (1st right), East to home
Rooms
Basement Finished
Kitchen Eating Bar, Pantry, Electric Hookup, Granite Counters
Interior
Interior Features Ceiling Fan(s), Walk-In Closet(s), Hardwood Floors, Water Softener-Own, Security System, Vaulted Ceiling, Water Pur. System, All Window Coverings, Wired for Sound
Heating Forced Air, Gas
Cooling Central Air, Electric
Fireplaces Type One, Kitchen/Hearth Room, Gas
Fireplace Yes
Appliance Dishwasher, Disposal, Microwave, Refrigerator, Range/Oven
Heat Source Forced Air, Gas
Laundry Main Floor, Separate Room, 220 equipment, Sink
Exterior
Parking Features Attached, Opener, Oversized
Garage Spaces 3.0
Utilities Available Sewer Available, Gas, Public
View Y/N Yes
Roof Type Composition
Street Surface Paved Road
Building
Lot Description Cul-De-Sac
Foundation Full, View Out
Architectural Style Ranch
Level or Stories One
Schools
Elementary Schools Maize Usd266
Middle Schools Maize South
High Schools Maize South
School District Maize School District (Usd 266)
Others
HOA Fee Include Gen. Upkeep for Common Ar
Monthly Total Fees $43
Read Less
Want to know what your home might be worth? Contact us for a FREE valuation!

Our team is ready to help you sell your home for the highest possible price ASAP






