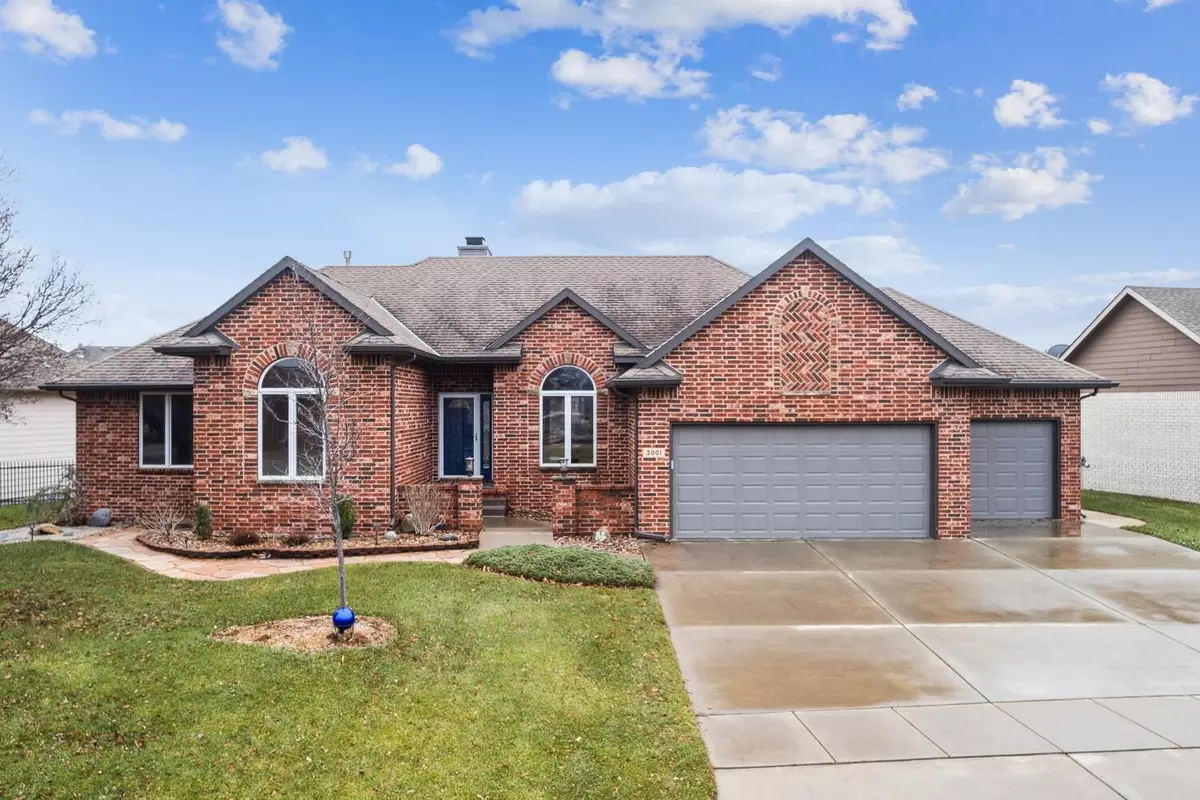$650,000
$649,900
For more information regarding the value of a property, please contact us for a free consultation.
3001 W Bayview Wichita, KS 67204
5 Beds
3 Baths
3,119 SqFt
Key Details
Sold Price $650,000
Property Type Single Family Home
Sub Type Single Family Onsite Built
Listing Status Sold
Purchase Type For Sale
Square Footage 3,119 sqft
Price per Sqft $208
Subdivision The Moorings
MLS Listing ID SCK634611
Sold Date 03/06/24
Style Traditional
Bedrooms 5
Full Baths 3
HOA Fees $15
Total Fin. Sqft 3119
Originating Board sckansas
Year Built 2001
Annual Tax Amount $5,307
Tax Year 2022
Lot Size 10,018 Sqft
Acres 0.23
Lot Dimensions 10019
Property Description
Immerse yourself in resort-style living with gorgeous water views and lakefront access in The Moorings on Crystal Lake! This exceptional floor plan features 10' ceilings, solid wood flooring throughout, stunning updates and amazing views from nearly every room in the house. The living room boasts a striking floor to ceiling marble fireplace and opens to the adjoining dining room with marble flooring. Open kitchen showcases modern updates which include stainless steel appliances, granite countertops, island with stove, trendy coffee bar and access to the covered balcony designed for outdoor entertaining. Master suite offers tons of natural light and a secondary access to the screened balcony. Gorgeous en-suite bath features a large corner shower, double vanity, soaker tub, porcelain tile floors as well as a massive walk-in closet! Two additional bedrooms and another full bath round out the main floor. Full walkout basement has all new hickory wood flooring, second fireplace, updated wet bar, plenty of storage, and access to the patio and boat dock. Two more bedrooms and fully updated bath complete the basement. With a 120 acre lake and approx. 4 miles of shoreline, The Moorings offers an abundance of outdoor activities, including boating, fishing, swimming, kayaking, paddle boarding, and sailing as well as many exclusive events hosted by the neighborhood association. Enjoy leisure living in this beautiful lake community!
Location
State KS
County Sedgwick
Direction From 53rd & Meridian, S on Meridian, W on Keywest, N on Bayview to home.
Rooms
Basement Finished
Kitchen Eating Bar, Island, Pantry, Electric Hookup, Granite Counters
Interior
Interior Features Ceiling Fan(s), Central Vacuum, Walk-In Closet(s), Fireplace Doors/Screens, Hardwood Floors, Intercom System, Water Softener-Own, Security System, Skylight(s), Wet Bar
Heating Forced Air, Gas
Cooling Central Air, Electric
Fireplaces Type Two, Living Room, Rec Room/Den, Gas, Wood Burning, Gas Starter
Fireplace Yes
Appliance Dishwasher, Disposal, Microwave, Range/Oven, Washer, Dryer
Heat Source Forced Air, Gas
Laundry Main Floor, Separate Room, 220 equipment
Exterior
Parking Features Attached, Opener, Oversized
Garage Spaces 3.0
Utilities Available Sewer Available, Gas, Public
View Y/N Yes
Roof Type Composition
Street Surface Paved Road
Building
Lot Description Pond/Lake, Waterfront
Foundation Full, Walk Out At Grade, View Out
Architectural Style Traditional
Level or Stories One
Schools
Elementary Schools Valley Center
Middle Schools Valley Center
High Schools Valley Center
School District Valley Center Pub School (Usd 262)
Others
HOA Fee Include Recreation Facility
Monthly Total Fees $15
Read Less
Want to know what your home might be worth? Contact us for a FREE valuation!

Our team is ready to help you sell your home for the highest possible price ASAP






