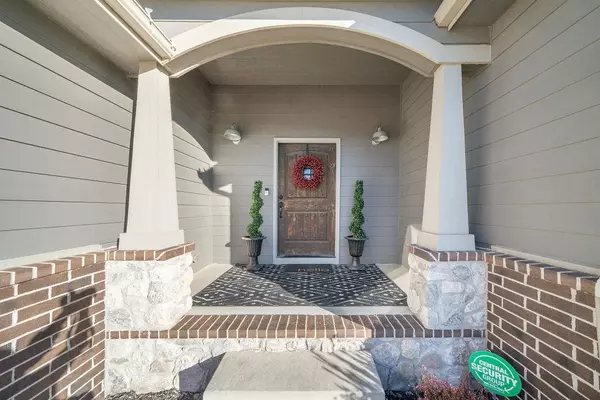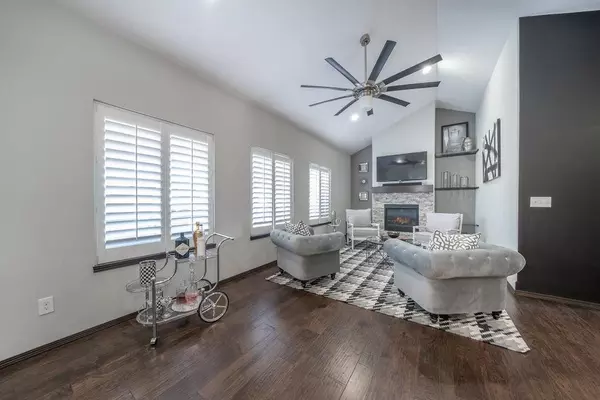$459,900
$459,900
For more information regarding the value of a property, please contact us for a free consultation.
12446 E 27th Ct N Wichita, KS 67226
3 Beds
3 Baths
2,810 SqFt
Key Details
Sold Price $459,900
Property Type Single Family Home
Sub Type Single Family Onsite Built
Listing Status Sold
Purchase Type For Sale
Square Footage 2,810 sqft
Price per Sqft $163
Subdivision Firethorne
MLS Listing ID SCK634033
Sold Date 03/04/24
Style Ranch
Bedrooms 3
Full Baths 3
HOA Fees $50
Total Fin. Sqft 2810
Originating Board sckansas
Year Built 2015
Annual Tax Amount $4,990
Tax Year 2023
Lot Size 10,018 Sqft
Acres 0.23
Lot Dimensions 10125
Property Description
This rare find is exactly that! The appointments, attention to detail and custom finishes places this above any competition. The street appeal and front entry alone, leave no doubt that exquisite maintenance, style and pride of ownership truly make this home ‘better than new!’ Oh, the perks and amenities to this three bedroom, three bath ranch with potential 4th bedroom already framed! Open kitchen with expansive eating area, walk-in pantry, center island adjoining spacious family room, with fireplace flanked by custom shelving and storage. Peaceful primary bedroom features roomy ensuite with gorgeous shower, more storage plus and many added features. Wanting to entertain? This lower level is a dream for any host! The flow to the floor plan of this open bar area is genius! Even the separate wine bar with glass door from the 1800’s speaks detail. Custom finished concrete flooring with view out, walk out, walk up basement places offer little restriction to any size gathering. Boasting a fully fenced, landscaped yard with patio, the east facing backyard enriches television time on summer evenings underneath the covered deck. And a luxurious swim in the neighborhood pool (only a little over a block away) is another bonus to this much sought after neighborhood. Located in the Circle school district, this subdivision is also within minutes of some of the finest private and parochial schools in the Wichita area. Shopping, restaurants and entertainment venues and K-96 all within a mile.
Location
State KS
County Sedgwick
Direction Take 127th street North from 21st. Turn left onto 27th street. Right onto 27th ct N.
Rooms
Basement Finished
Kitchen Eating Bar, Island, Pantry, Range Hood, Gas Hookup, Granite Counters
Interior
Interior Features Ceiling Fan(s), Walk-In Closet(s), Fireplace Doors/Screens, Hardwood Floors, Vaulted Ceiling, Wet Bar
Heating Gas
Cooling Central Air, Electric
Fireplaces Type One, Living Room, Gas, Electric
Fireplace Yes
Appliance Dishwasher, Microwave, Range/Oven
Heat Source Gas
Laundry Main Floor, 220 equipment
Exterior
Parking Features Attached, Opener
Garage Spaces 3.0
Utilities Available Sewer Available, Gas, Public
View Y/N Yes
Roof Type Composition
Street Surface Paved Road
Building
Lot Description Cul-De-Sac, Standard
Foundation Full, View Out, Walk Out Below Grade
Architectural Style Ranch
Level or Stories One
Schools
Elementary Schools Circle Greenwich
Middle Schools Circle
High Schools Circle
School District Circle School District (Usd 375)
Others
HOA Fee Include Gen. Upkeep for Common Ar
Monthly Total Fees $50
Read Less
Want to know what your home might be worth? Contact us for a FREE valuation!

Our team is ready to help you sell your home for the highest possible price ASAP






