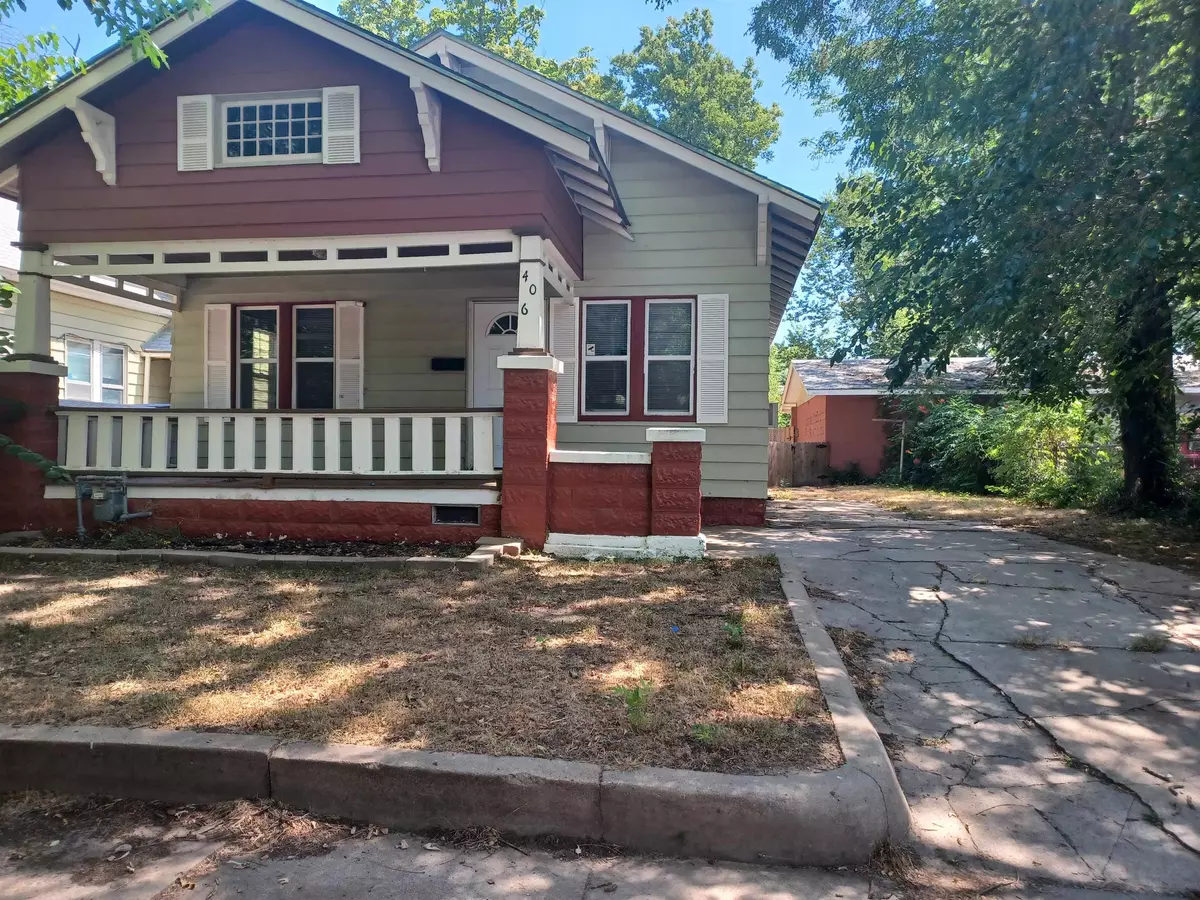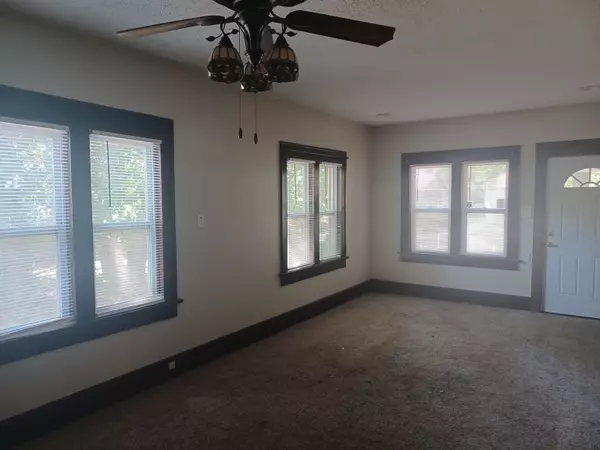$82,000
$85,000
3.5%For more information regarding the value of a property, please contact us for a free consultation.
406 N Erie St Wichita, KS 67214
2 Beds
1 Bath
816 SqFt
Key Details
Sold Price $82,000
Property Type Single Family Home
Sub Type Single Family Onsite Built
Listing Status Sold
Purchase Type For Sale
Square Footage 816 sqft
Price per Sqft $100
Subdivision Maple Grove
MLS Listing ID SCK634857
Sold Date 03/06/24
Style Bungalow
Bedrooms 2
Full Baths 1
Total Fin. Sqft 816
Originating Board sckansas
Year Built 1920
Annual Tax Amount $680
Tax Year 2023
Lot Size 6,098 Sqft
Acres 0.14
Lot Dimensions 6098
Property Description
Pictures were taken while the home was vacant, prior to the current tenant taking possession. Portions of the wooden privacy fence in the back yard were purchased by the resident so the resident does have the option to have them removed upon vacating the home. The original windows have been replaced with vinyl windows. The home is all electric and is heated/cooled by a combination window unit. The South property line runs through the outbuilding in the back yard, and the portion of the building that is on this property is walled off from the portion of the building that sits on the property to the South. Alley access to sliding door on the East side of the building. The tenant is under lease through March 2024, and will be present during all showings due to pets on the property.
Location
State KS
County Sedgwick
Direction From Central and Hillside: West to Erie, South to home
Rooms
Basement None
Kitchen Electric Hookup
Interior
Interior Features Ceiling Fan(s), All Window Coverings
Heating Other - See Remarks
Cooling Wall/Window Unit(s)
Fireplace No
Appliance Dishwasher, Refrigerator, Range/Oven
Heat Source Other - See Remarks
Laundry Main Floor, Separate Room
Exterior
Exterior Feature Patio-Covered, Storage Building, Vinyl/Aluminum
Parking Features Detached
Utilities Available Sewer Available, Public
View Y/N Yes
Roof Type Composition
Street Surface Paved Road
Building
Lot Description Cul-De-Sac
Foundation Crawl Space
Architectural Style Bungalow
Level or Stories One
Schools
Elementary Schools Washington
Middle Schools Robinson
High Schools East
School District Wichita School District (Usd 259)
Read Less
Want to know what your home might be worth? Contact us for a FREE valuation!

Our team is ready to help you sell your home for the highest possible price ASAP






