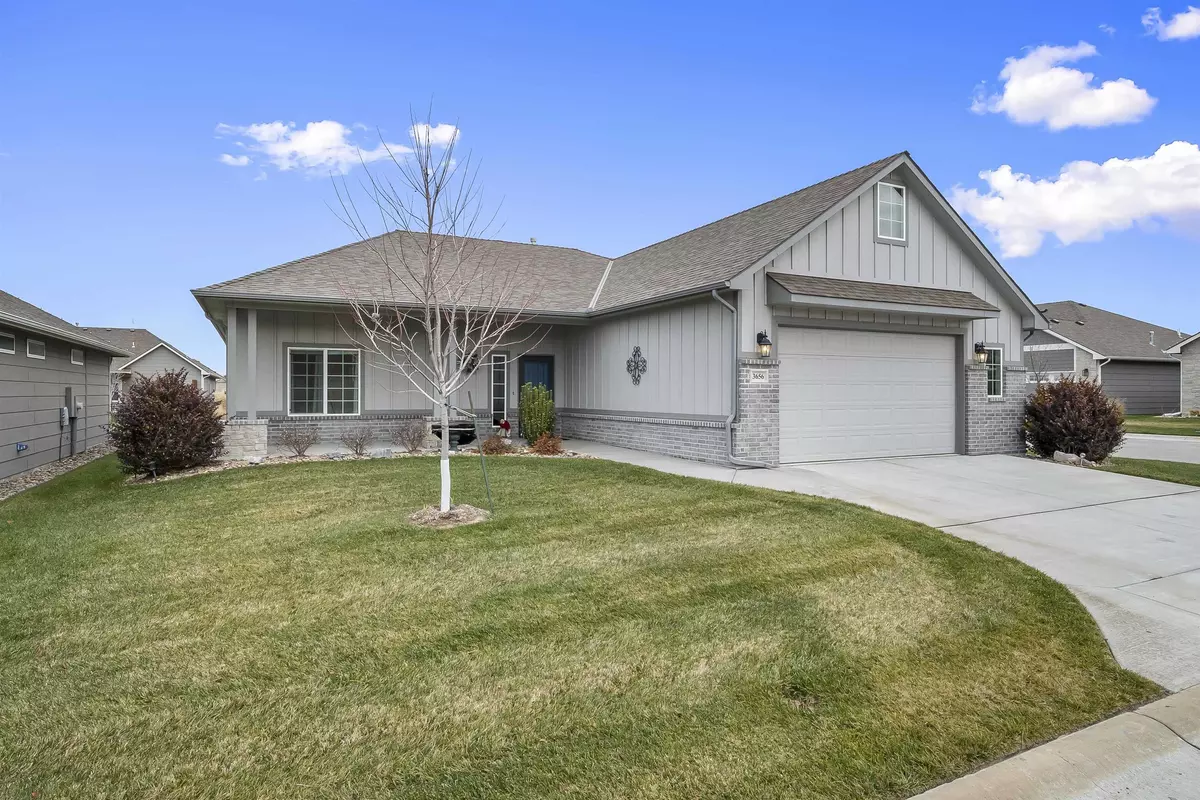$349,900
$349,900
For more information regarding the value of a property, please contact us for a free consultation.
3656 N Lakeway Ct Wichita, KS 67205
2 Beds
2 Baths
1,555 SqFt
Key Details
Sold Price $349,900
Property Type Single Family Home
Sub Type Patio Home
Listing Status Sold
Purchase Type For Sale
Square Footage 1,555 sqft
Price per Sqft $225
Subdivision Siena Lakes
MLS Listing ID SCK633540
Sold Date 03/05/24
Style Ranch
Bedrooms 2
Full Baths 2
HOA Fees $133
Total Fin. Sqft 1555
Originating Board sckansas
Year Built 2020
Annual Tax Amount $4,293
Tax Year 2020
Lot Size 8,712 Sqft
Acres 0.2
Lot Dimensions 8671
Property Description
Welcome to this meticulously maintained, like-new, custom-built Patio Home – an exceptional blend of comfort and quality. As you approach the residence, a sprawling covered front porch beckons, offering a perfect spot to savor the outdoors and welcome guests. Step through the colonist entry door into the true entryway, adorned with a separate sidelight window, 10ft ceilings, and a convenient double door entry closet. The open floor plan unfolds seamlessly into the grand great room, boasting 10ft ceilings with a recessed inset to 11.5ft, an entertainment system inset, and two large picture windows plus a ceiling fan for comfort. The heart of the home is the fabulous kitchen, featuring quality stair-stepped Ash cabinets with soft-close hinges, a spacious island with a granite top and eating bar, stainless steel appliances, undercounter lighting, and a large walk-in pantry with its own countertop. The adjacent dining room is perfect for hosting dinner parties, with oversized triple windows, a chandelier, and easy access to the covered patio. The covered patio, a delightful three-season room, is surrounded by the house on three sides and entirely screened-in. Solar shades add comfort during the summer months, creating an ideal space for relaxation and entertainment. The oversized master bedroom is a true retreat, showcasing 10ft ceilings with a tray that extends to 11.5ft, a picture window, and a ceiling fan. The master bath is equally impressive, featuring a double vanity with granite tops, decora mirrors, a 4x6 zero-entry walk-in tile and glass shower with a seat, and a large walk-in closet complete with two corner sweater racks and off-season rods. The second bedroom, located at the front of the home, offers large double windows, double closets, and a ceiling fan. Additional highlights include an impeccably designed hall bath with an oversized vanity, granite top, decora mirror, tub/shower with a can light, cabinet-style linen, and tile floor. The separate laundry room off the kitchen is a functional space with cabinetry, a hanging rod, and a folding table with a granite top. The oversized garage, measuring 25x27, is fully drywalled and equipped with a window and opener. Situated at the end of a cul-de-sac, this home enjoys a spacious lot that backs to common areas, providing a sense of privacy and distance from neighbors. With reasonable HOA dues of $1600 per year, this residence offers a rare opportunity for luxurious, low-maintenance living. Don't miss your chance to call this exquisite property home!
Location
State KS
County Sedgwick
Direction 37th and Ridge Rd east to
Rooms
Basement None
Kitchen Eating Bar, Island, Pantry, Range Hood, Electric Hookup, Granite Counters
Interior
Interior Features Ceiling Fan(s), Walk-In Closet(s), Humidifier, Partial Window Coverings, Wood Laminate Floors
Heating Forced Air, Gas
Cooling Central Air, Electric
Fireplace No
Appliance Dishwasher, Disposal, Microwave, Range/Oven
Heat Source Forced Air, Gas
Laundry Main Floor, Separate Room, 220 equipment
Exterior
Parking Features Attached, Opener, Oversized
Garage Spaces 2.0
Utilities Available Sewer Available, Gas, Public
View Y/N Yes
Roof Type Composition
Street Surface Paved Road
Building
Lot Description Cul-De-Sac, Standard
Foundation None
Architectural Style Ranch
Level or Stories One
Schools
Elementary Schools Maize Usd266
Middle Schools Maize South
High Schools Maize South
School District Maize School District (Usd 266)
Others
HOA Fee Include Lawn Service,Snow Removal,Trash,Gen. Upkeep for Common Ar
Monthly Total Fees $133
Read Less
Want to know what your home might be worth? Contact us for a FREE valuation!

Our team is ready to help you sell your home for the highest possible price ASAP






