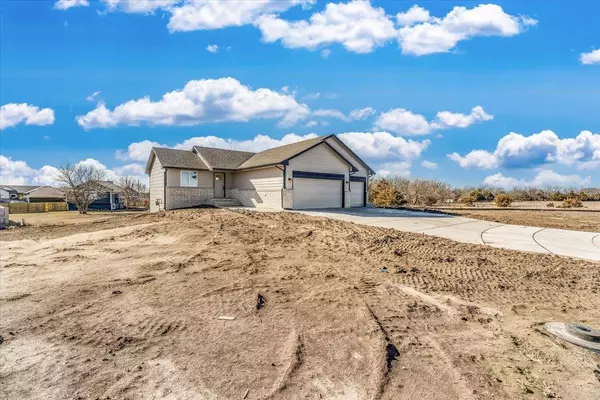$241,375
$232,575
3.8%For more information regarding the value of a property, please contact us for a free consultation.
469 N Stellar Ct Rose Hill, KS 67133
2 Beds
2 Baths
1,062 SqFt
Key Details
Sold Price $241,375
Property Type Single Family Home
Sub Type Single Family Onsite Built
Listing Status Sold
Purchase Type For Sale
Square Footage 1,062 sqft
Price per Sqft $227
Subdivision Sunrise
MLS Listing ID SCK631751
Sold Date 03/06/24
Style Ranch
Bedrooms 2
Full Baths 2
HOA Fees $15
Total Fin. Sqft 1062
Originating Board sckansas
Year Built 2023
Annual Tax Amount $4,259
Tax Year 2022
Lot Size 0.300 Acres
Acres 0.3
Lot Dimensions 13068
Property Description
THIS UNDER CONSTRUCTION COMES WITH A 95% GENERAL PROPERTY TAX REBATE FOR 5 YEARS! The Oaklawn plan by Comfort Homes Inc. in phase two of the Sunrise Addition in Rose Hill is just 10 minutes from Derby or Andover. This under construction gem boasts a thoughtfully designed 2-bedroom split plan, situated on a peaceful cul-de-sac. As you step through the front door, you will be greeted by an inviting open concept living area, perfect for entertaining friends and family. The generous living space flows seamlessly into the heart of the home. Whether you are a culinary enthusiast or just enjoy gathering around the island for casual meals, this kitchen is sure to be the hub of activity. The split plan design ensures maximum privacy and comfort, with the master suite located on one side of the home and the second bedroom on the other. The master suite is a lovely place to retreat after a long day with a nice size vanity with two sinks, shower, and a generous sized walk-in closet. The second bedroom offers flexibility and can easily be transformed into a home office, guest room, or whatever suits your needs. This home also has an unfinished basement that has unlimited potential, just waiting for you to add your personal touches. This unfinished space could add an additional two bedrooms, family room and bathroom. MAKE THIS HOME YOURS - BEFORE SOMEONE ELSE DOES! This office supports the WABA on-site registration policy. General taxes, special assessments, HOA fees, room sizes, & lot sizes are estimated. All school information is deemed to be accurate, but not guaranteed. Plan features may change without notice.
Location
State KS
County Butler
Direction From Rose Hill Rd. and Silknitter (71st St S), west on Silknitter to Aurora, left on Stellar Ct.
Rooms
Basement Unfinished
Kitchen Eating Bar, Island, Pantry, Electric Hookup, Granite Counters
Interior
Interior Features Ceiling Fan(s), Walk-In Closet(s)
Heating Forced Air, Gas
Cooling Central Air, Electric
Fireplace No
Appliance Dishwasher, Disposal, Microwave, Range/Oven
Heat Source Forced Air, Gas
Laundry Main Floor, Separate Room, 220 equipment
Exterior
Parking Features Attached
Garage Spaces 3.0
Utilities Available Sewer Available, Gas, Public
View Y/N Yes
Roof Type Composition
Street Surface Paved Road
Building
Lot Description Cul-De-Sac
Foundation Full, Day Light
Architectural Style Ranch
Level or Stories One
Schools
Elementary Schools Rose Hill
Middle Schools Rose Hill
High Schools Rose Hill
School District Rose Hill Public Schools (Usd 394)
Others
HOA Fee Include Gen. Upkeep for Common Ar
Monthly Total Fees $15
Read Less
Want to know what your home might be worth? Contact us for a FREE valuation!

Our team is ready to help you sell your home for the highest possible price ASAP






