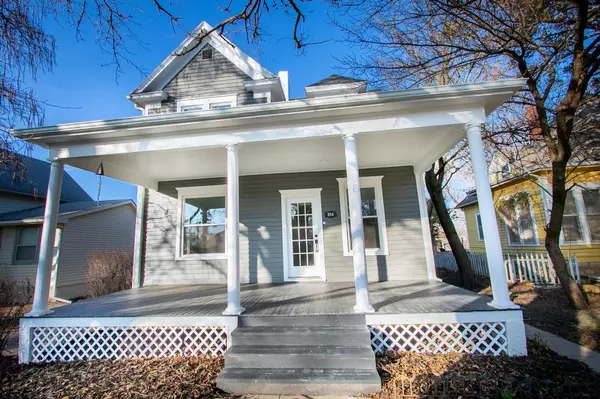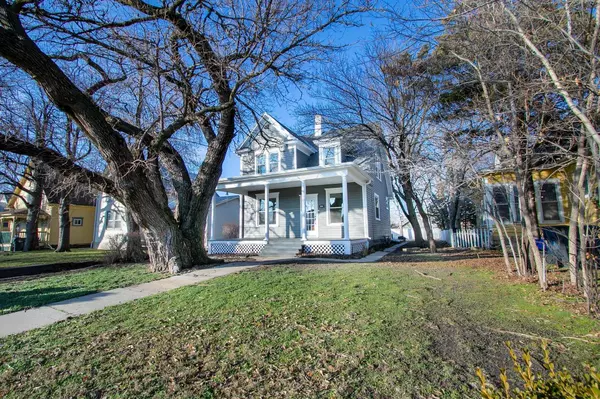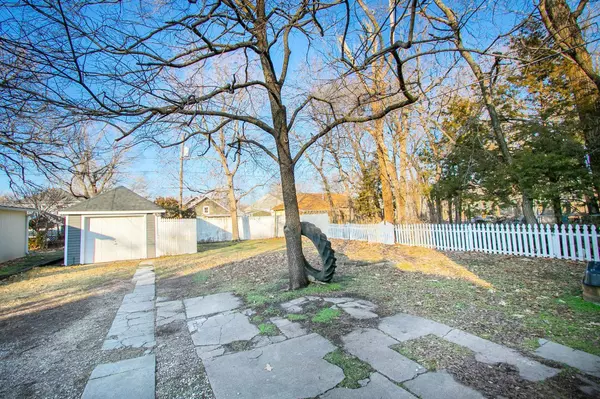$150,000
$150,000
For more information regarding the value of a property, please contact us for a free consultation.
314 E 9th St Newton, KS 67114
3 Beds
2 Baths
1,536 SqFt
Key Details
Sold Price $150,000
Property Type Single Family Home
Sub Type Single Family Onsite Built
Listing Status Sold
Purchase Type For Sale
Square Footage 1,536 sqft
Price per Sqft $97
Subdivision Newton Original Township-Supp Map
MLS Listing ID SCK633957
Sold Date 03/01/24
Style Traditional
Bedrooms 3
Full Baths 2
Total Fin. Sqft 1536
Originating Board sckansas
Year Built 1910
Annual Tax Amount $1,553
Tax Year 2023
Lot Size 7,840 Sqft
Acres 0.18
Lot Dimensions 50
Property Description
Come check out this recently updated home with an inviting covered front porch. Entertain your family and friends on the large wooden deck out back. You'll also love the beautiful mature trees around the house providing lots of shade in the summer heat. The back entry serves as both a laundry room and mudroom. Next you'll find that the kitchen is complete with a new fridge, range/oven, microwave, dishwasher, plenty of counter space and cabinets. Have a relaxing dinner with the ambiance of the beautiful gas fireplace. All three bedrooms are on the upper floor with new carpet. Other updated features include all new windows and LVP flooring on the main floor.
Location
State KS
County Harvey
Direction Head East from Main street on 9th. House on the left.
Rooms
Basement Cellar
Interior
Interior Features Ceiling Fan(s)
Heating Forced Air, Gas
Cooling Central Air, Electric
Fireplaces Type One, Gas
Fireplace Yes
Appliance Dishwasher, Disposal, Microwave, Refrigerator, Range/Oven
Heat Source Forced Air, Gas
Laundry Main Floor, Separate Room, 220 equipment
Exterior
Parking Features Detached
Garage Spaces 1.0
Utilities Available Sewer Available, Gas, Public
View Y/N Yes
Roof Type Composition
Street Surface Paved Road
Building
Lot Description Standard
Foundation Cellar
Architectural Style Traditional
Level or Stories One and One Half
Schools
Elementary Schools Northridge
Middle Schools Chisholm
High Schools Newton
School District Newton School District (Usd 373)
Read Less
Want to know what your home might be worth? Contact us for a FREE valuation!

Our team is ready to help you sell your home for the highest possible price ASAP






