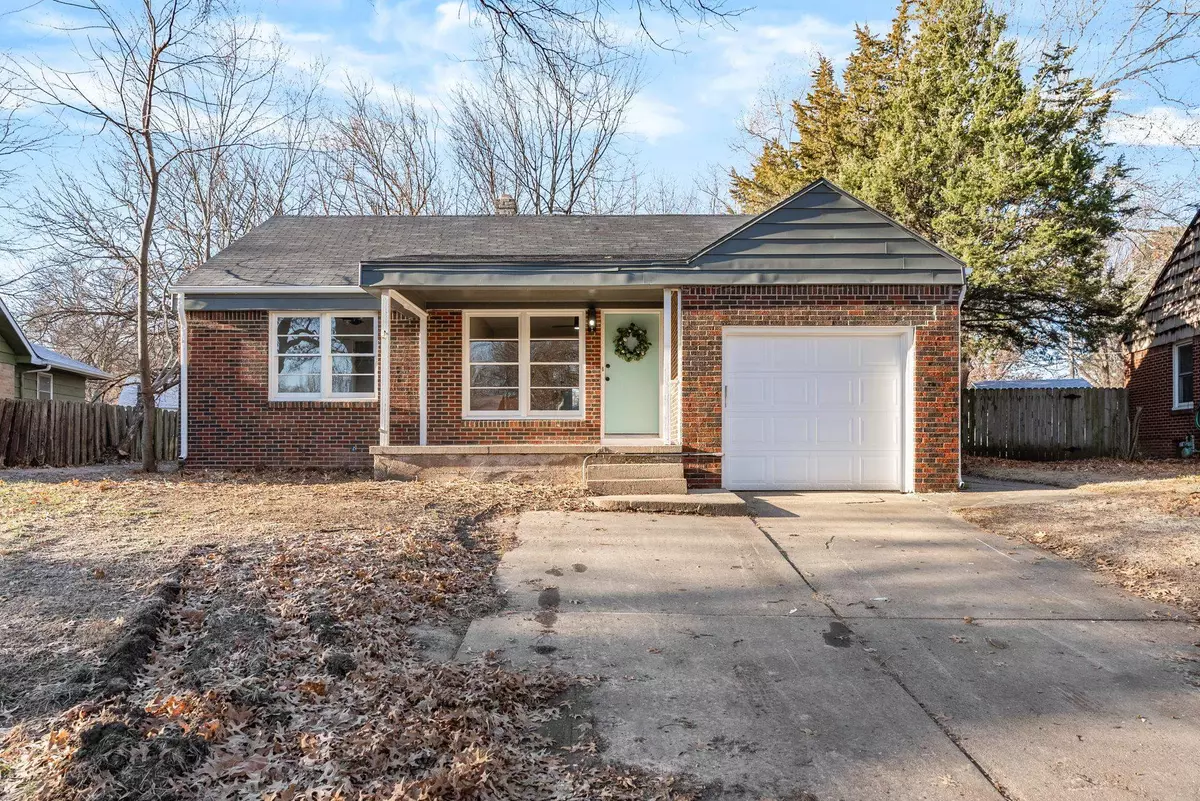$195,500
$189,900
2.9%For more information regarding the value of a property, please contact us for a free consultation.
5029 Gramar St Wichita, KS 67218
3 Beds
3 Baths
1,848 SqFt
Key Details
Sold Price $195,500
Property Type Single Family Home
Sub Type Single Family Onsite Built
Listing Status Sold
Purchase Type For Sale
Square Footage 1,848 sqft
Price per Sqft $105
Subdivision Edgewood
MLS Listing ID SCK634059
Sold Date 02/09/24
Style Ranch
Bedrooms 3
Full Baths 2
Half Baths 1
Total Fin. Sqft 1848
Originating Board sckansas
Year Built 1951
Annual Tax Amount $1,559
Tax Year 2023
Lot Size 8,712 Sqft
Acres 0.2
Lot Dimensions 8503
Property Description
Welcome home to this fully-renovated 3 bed/2.5 bath/1 car ranch located in East Wichita. You may not be able to tell from the street, but this house is beyond spacious with about 1,800 square feet of finished living space to spread out. An abundance of natural light from all of the windows highlights the gorgeous blonde-colored wood flooring, fresh light neutral paint, and modern fixtures throughout the main level. The heart of this home lies in the extra-large kitchen, adorned with brand new white cabinetry with golden pulls, granite countertops, and stainless-steel appliances. Imagine gathering around the center island or in the spacious designated dining area, a perfect spot for hosting dinner parties or just enjoying family meals. Storage and counter space are abundant in this kitchen with a bonus area that would make an inviting breakfast nook with additional seating or even a cozy coffee bar. The primary bedroom, tucked away for privacy, features a double closet and boasts its own chic bathroom right outside the door with a fully-tiled stand-up shower and elegant gold fixtures, reminiscent of a designer magazine feature. In addition to the traditional main floor living room area, you will also find a versatile bonus sitting room, perfect for creating your ideal space - a home office or a cozy reading nook, perhaps. The other two main floor bedrooms conveniently share the second full bathroom on the main level, which matches the elegance throughout the home with its fully-tiled shower/tub surround with built-in shower accessory niche, matte black light fixtures/hardware and brand new vanity. Venturing downstairs, the expansive basement unveils a large family/rec room with new carpeting, ideal for hosting watch parties and movie nights or just unwinding after a long day. An additional non-conforming bedroom/bonus room with an updated ensuite bathroom and large closet provides yet another option for hosting guests or allowing for a designated hobby room. You will also find that there is storage space in the unfinished portion of the basement, so you will be able to house all of your seasonal belongings in their own place. Outside, the backyard has a vast concrete patio that stretches along the entire backside of the house, making it the perfect spot for summertime barbecues or outdoor gatherings. There is also a separate concrete pad near the back of the yard that is ready for your imagination - a firepit area, basketball court, or workshop space are just a few ideas for this extra amenity. A convenient outdoor shed complements the 1 car attached garage for all of your outdoor storage needs, while the double driveway provides ample off-street parking. Situated near McConnell Airforce Base, Spirit AeroSystems, and East Wichita's array of amenities, this home blends comfort, convenience, and elegance all into one perfect affordable package. Call us today to get you started on the journey to making this your new home!
Location
State KS
County Sedgwick
Direction From Oliver and Mt Vernon, East to Gramar, South to home
Rooms
Basement Finished
Kitchen Eating Bar, Island, Pantry, Range Hood, Electric Hookup, Granite Counters
Interior
Interior Features Ceiling Fan(s)
Heating Forced Air, Gas
Cooling Central Air, Electric
Fireplace No
Appliance Dishwasher, Disposal, Range/Oven
Heat Source Forced Air, Gas
Laundry In Basement, Separate Room
Exterior
Parking Features Attached, Opener
Garage Spaces 1.0
Utilities Available Sewer Available, Gas, Public
View Y/N Yes
Roof Type Composition
Street Surface Paved Road
Building
Lot Description Standard
Foundation Partial, No Egress Window(s)
Architectural Style Ranch
Level or Stories One
Schools
Elementary Schools Allen
Middle Schools Curtis
High Schools Southeast
School District Wichita School District (Usd 259)
Read Less
Want to know what your home might be worth? Contact us for a FREE valuation!

Our team is ready to help you sell your home for the highest possible price ASAP






