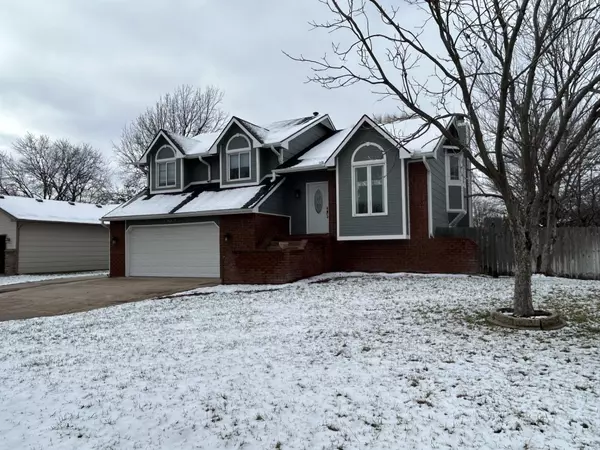$285,000
$265,000
7.5%For more information regarding the value of a property, please contact us for a free consultation.
3937 N Somerset St Wichita, KS 67204
5 Beds
3 Baths
2,233 SqFt
Key Details
Sold Price $285,000
Property Type Single Family Home
Sub Type Single Family Onsite Built
Listing Status Sold
Purchase Type For Sale
Square Footage 2,233 sqft
Price per Sqft $127
Subdivision Sherwood Glen
MLS Listing ID SCK634104
Sold Date 02/12/24
Style Traditional
Bedrooms 5
Full Baths 3
Total Fin. Sqft 2233
Originating Board sckansas
Year Built 1989
Annual Tax Amount $2,567
Tax Year 2023
Lot Size 8,276 Sqft
Acres 0.19
Lot Dimensions 8490
Property Description
Beautiful, move-in ready home in the highly sought after Sherwood Glen neighborhood, with over 2,233 sq ft of living space, including, 5 bedrooms, 3 full bathrooms, a fenced yard with irrigation well, large 2-car garage and pecan trees out front to top it all off! Not only will you love the quiet neighborhood, but you will also love the convenience of hopping on I-235 and getting all over the city quickly! This gorgeous home is on a corner lot, boasts a 2023 roof, mature trees, a beautiful lawn, stunning red brick, and new siding throughout the exterior! The front door opens to the upper levels of the home, where you will find generous living space with high ceilings, a remodeled 22x14 kitchen with a large island and granite countertops, a master suite with a walk-in closet and two additional bedrooms, all with real wood floors, and a full bathroom. The kitchen opens to the upper deck through a new sliding glass door! Down the stairs to the lower level, where you will find a large family room with a beautiful fireplace, two more bedrooms and a full bathroom/laundry room. The family room has a large sliding glass door to the patio and fenced backyard. One of the bedrooms on this lower-level has direct access to the full bathroom, so you could use this for a mother-in-law's suite, Because the garage is on this lower level, there would be no steps from the car into the house – perfect for Mom! And again, this level also boasts so much natural light and move-in ready! So many options for entertaining your friends and family or just hanging out together and enjoying being home! Love this home!
Location
State KS
County Sedgwick
Direction From 235 N. Take Meridian/Valley Center Exit. Turn South and proceed to 37th Street. Turn East/Left at 37th Street. Go .8 miles and turn North/Left on Somerset. Home is the last house on the West/Left, corner lot.
Rooms
Basement Finished
Kitchen Island, Electric Hookup, Granite Counters
Interior
Interior Features Ceiling Fan(s), Fireplace Doors/Screens, Hardwood Floors, Skylight(s), All Window Coverings
Heating Forced Air, Gas
Cooling Central Air, Electric
Fireplaces Type One, Family Room, Gas, Wood Burning
Fireplace Yes
Appliance Dishwasher, Disposal, Microwave, Range/Oven
Heat Source Forced Air, Gas
Laundry In Basement, Lower Level, Separate Room, 220 equipment
Exterior
Parking Features Attached, Oversized
Garage Spaces 2.0
Utilities Available Sewer Available, Gas, Public
View Y/N Yes
Roof Type Composition
Street Surface Paved Road
Building
Lot Description Corner Lot
Foundation Full, Walk Out At Grade, View Out
Architectural Style Traditional
Level or Stories Other
Schools
Elementary Schools Pleasant Valley
Middle Schools Pleasant Valley
High Schools Heights
School District Wichita School District (Usd 259)
Read Less
Want to know what your home might be worth? Contact us for a FREE valuation!

Our team is ready to help you sell your home for the highest possible price ASAP






