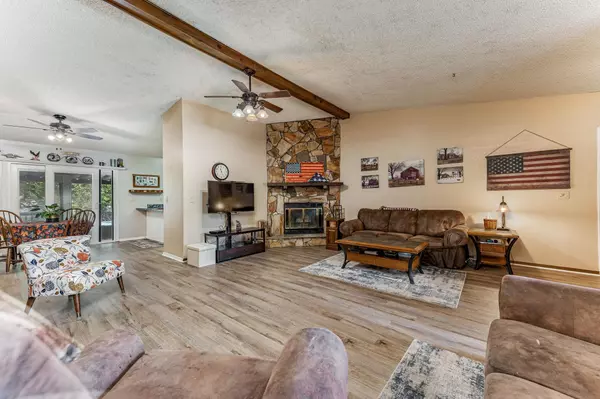$200,000
$200,000
For more information regarding the value of a property, please contact us for a free consultation.
735 Sullivan Dr Mulvane, KS 67110
3 Beds
3 Baths
2,068 SqFt
Key Details
Sold Price $200,000
Property Type Single Family Home
Sub Type Single Family Onsite Built
Listing Status Sold
Purchase Type For Sale
Square Footage 2,068 sqft
Price per Sqft $96
Subdivision Hickory Hills
MLS Listing ID SCK631005
Sold Date 02/01/24
Style Traditional
Bedrooms 3
Full Baths 2
Half Baths 1
Total Fin. Sqft 2068
Originating Board sckansas
Year Built 1984
Annual Tax Amount $3,766
Tax Year 2023
Lot Size 10,018 Sqft
Acres 0.23
Lot Dimensions 10019
Property Description
Welcome to this modern trilevel home that offers a spacious & contemporary living experience. Newer luxury vinyl plank flooring & vaulted ceilings in living/dining/kitchen creates an OPEN & inviting atmosphere! As you make your way to the upper level, you will find 3 bedrooms also with vaulted ceilings providing a sense of grandeur & ample space for relaxation. The finished basement adds even more living space with the family room & convenient half bath making it perfect for entertaining guests or enjoying quality time with family. There is an additional room for versatility. Step outside onto the large covered deck where you can enjoy outdoor dining, entertaining, or simply unwinding in the privacy of your fenced backyard. Bonus AG Pool has new ladder, new liner, new leaf cover that goes over solid cover. Plus hot tub in the garage. One of the standout features of this property is its affordability--NO specials & NO HOA dues. Enjoy the benefits of homeownership without added financial burden. Highly desirable schools in a community that is known for its secure & tranquil environment while providing easy access to shopping, work, & more. Don't miss this opportunity to own this modern trilevel home that offers both style & functionality.
Location
State KS
County Sedgwick
Direction From K15 and Rock Road, south on K15 to Tristan, turn north on Tristan and go two blocks to Brent Drive, east one block to Sullivan, South to home
Rooms
Basement Finished
Kitchen Eating Bar, Range Hood, Electric Hookup
Interior
Interior Features Ceiling Fan(s), Skylight(s), Vaulted Ceiling, All Window Coverings
Heating Forced Air
Cooling Central Air, Electric
Fireplaces Type One, Living Room, Wood Burning
Fireplace Yes
Appliance Dishwasher, Disposal, Range/Oven
Heat Source Forced Air
Laundry In Basement, Separate Room, 220 equipment
Exterior
Parking Features Attached, Opener
Garage Spaces 2.0
Utilities Available Sewer Available, Gas, Public
View Y/N Yes
Roof Type Composition
Street Surface Paved Road
Building
Lot Description Standard
Foundation Partial, View Out
Architectural Style Traditional
Level or Stories Tri-Level
Schools
Elementary Schools Mulvane/Munson
Middle Schools Mulvane
High Schools Mulvane
School District Mulvane School District (Usd 263)
Read Less
Want to know what your home might be worth? Contact us for a FREE valuation!

Our team is ready to help you sell your home for the highest possible price ASAP






