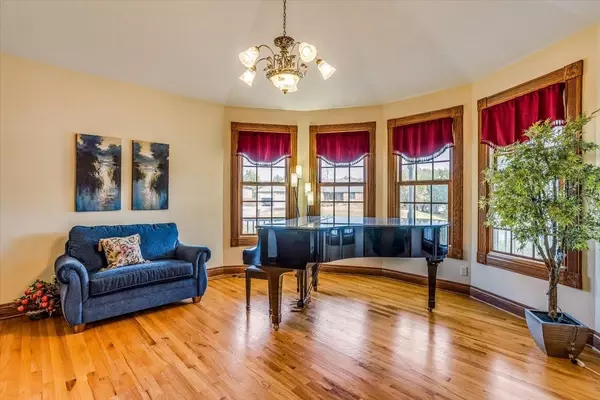$599,999
$599,999
For more information regarding the value of a property, please contact us for a free consultation.
2001 W Evanston St Wichita, KS 67204
4 Beds
5 Baths
4,113 SqFt
Key Details
Sold Price $599,999
Property Type Single Family Home
Sub Type Single Family Onsite Built
Listing Status Sold
Purchase Type For Sale
Square Footage 4,113 sqft
Price per Sqft $145
Subdivision Rio Vista Estates
MLS Listing ID SCK630167
Sold Date 12/07/23
Style Victorian
Bedrooms 4
Full Baths 4
Half Baths 1
Total Fin. Sqft 4113
Originating Board sckansas
Year Built 2000
Annual Tax Amount $6,606
Tax Year 2022
Lot Size 1.040 Acres
Acres 1.04
Lot Dimensions 45302
Property Description
Check out this amazing and beautiful 2 story Victorian home, with finished basement. Home sits on a corner lot and is the most unique home in the neighborhood. Front porch wraps around, giving you lots of space to enjoy a peaceful morning or evening with friends and family. All posts and spindles on the front porch have been replaced and updated. This home has smart siding that is the top of the line and will not allow moisture. The roof also has the top of the line level 4 shingles that are durable in high winds. Homeowners have received a discount on their homeowner's insurance with these shingles. House also comes with high end quality wool blend insulation. Most of the trim and interior doors are solid oak. Inside the home you will find large rooms with tall ceilings and TONS of storage space! On the main floor, there is a formal living room perfect for a quiet conversation or use as a piano room to listen to beautiful music. It comes with a large formal dining room, perfect for hosting dinner parties. The kitchen has updated granite counter tops and a fun appliance nook area with electricity, which is the perfect spot to store AND use your small appliances whenever you need them. The kitchen is spacious enough for family gatherings and has lots of storage space. The family area is warm and inviting and is right off the kitchen and deck area. Fireplace with shelving will be perfect for holidays and those cold winter days. Main floor has 1 bedroom that has a built-in desk, perfect for an office and guest bedroom. Full bathroom on the main floor has a fun pull handle Victorian style toilet. The 2nd floor has 2 bedrooms and a bathroom, including a master suite. The master suite includes a huge walk-in closet, large master bathroom AND washer dryer hook ups! It also has a fireplace and sitting area to enjoy a quiet evening. How about an option for a Mother in-law suite! This home has a fully finished basement that is set up with a complete kitchen, living space, bedroom, bathroom, laundry accessibility and a separate entrance with a walk out. The basement also comes with a safe room to shelter in during bad weather. Now let’s talk about all of the garage space this home offers! There is an attached over-sized 3 car garage with lots of space for storage and cabinets. THEN, there is a SEPARATE over-sized 3 car garage that can be your man cave or great storage for boats, cars, toys and more!! This workshop would be great for a small business owner that needs extra space for your business. It comes with a divided office area, a half bathroom, heating and cooling, epoxy floors, newer tool chests and cabinets and more storage space. Enjoy a quiet evening on the back deck which is also a great space for a family barbeque! Deck is also handicap accessible. You must see this home and all that it has to offer. If you love a Victorian style home, this is the perfect home for you!
Location
State KS
County Sedgwick
Direction K-96 to Meridian. North towards Valley Center past 61st Street, to Rio Vista Estates 3rd Addition. Turn East, Right, on Rio Vista, follow until it turns into Bella. Continue until Bella turns into Evanston. Home on South side.
Rooms
Basement Finished
Kitchen Pantry, Range Hood, Electric Hookup, Granite Counters
Interior
Interior Features Ceiling Fan(s), Walk-In Closet(s), Fireplace Doors/Screens, Hardwood Floors, Humidifier, All Window Coverings
Heating Forced Air, Zoned, Gas
Cooling Central Air, Zoned, Electric
Fireplaces Type Two, Family Room, Master Bedroom, Gas
Fireplace Yes
Appliance Dishwasher, Disposal, Microwave, Refrigerator, Range/Oven, Washer, Dryer
Heat Source Forced Air, Zoned, Gas
Laundry In Basement, Upper Level, 220 equipment
Exterior
Parking Features Attached, Detached, Opener, Oversized, Side Load, Zero Entry
Garage Spaces 4.0
Utilities Available Septic Tank, Gas, Public
View Y/N Yes
Roof Type Other - See Remarks
Street Surface Paved Road
Building
Lot Description Corner Lot, Irregular Lot
Foundation Full, Walk Out At Grade, View Out
Architectural Style Victorian
Level or Stories Two
Schools
Elementary Schools West
Middle Schools Valley Center
High Schools Valley Center
School District Valley Center Pub School (Usd 262)
Read Less
Want to know what your home might be worth? Contact us for a FREE valuation!

Our team is ready to help you sell your home for the highest possible price ASAP






