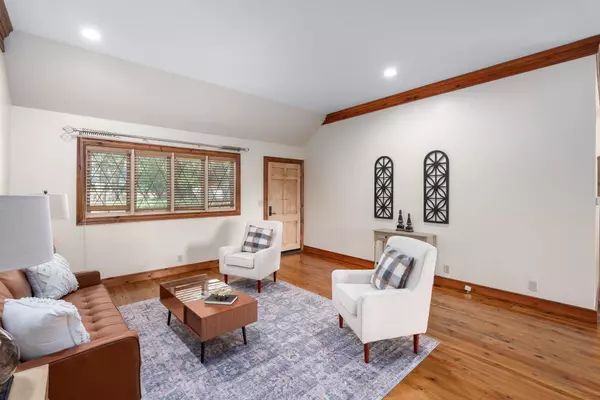$270,000
$265,000
1.9%For more information regarding the value of a property, please contact us for a free consultation.
102 S Bonnie Brae St Wichita, KS 67207
2 Beds
2 Baths
1,860 SqFt
Key Details
Sold Price $270,000
Property Type Single Family Home
Sub Type Single Family Onsite Built
Listing Status Sold
Purchase Type For Sale
Square Footage 1,860 sqft
Price per Sqft $145
Subdivision Bonnie Brae
MLS Listing ID SCK631684
Sold Date 11/28/23
Style Ranch
Bedrooms 2
Full Baths 2
HOA Fees $2
Total Fin. Sqft 1860
Originating Board sckansas
Year Built 1957
Annual Tax Amount $2,529
Tax Year 2022
Lot Size 0.330 Acres
Acres 0.33
Lot Dimensions 14243
Property Description
Welcome home to this spacious 2bed/2bath/2car Bonnie Brae ranch on a third of an acre with no rear neighbors. This home has excellent curb appeal, and still retains much of the original charm and character of the era in which it was built. As you arrive, you'll notice the full brick exterior, the delightful brick sidewalk and walkway, and the shutters flanking the front door. Entering the living room, you'll discover original hardwood floors, gorgeous upgraded wood trim and casings, crown molding, custom wood blinds, and the first of two wood burning fireplaces. An adjacent dining room with new lighting allows plenty of space for a large family or entertaining. The kitchen features a reach-in pantry, new sink, stainless appliances including a convection oven and new dishwasher, new lighting, and second serving bar with extra cabinetry. A sizable adjoining hearth room boasts the second fireplace, and is home to a 2-year-old stackable washer/dryer (negotiable with an acceptable offer). The primary bedroom is generously-sized, and has a recently-remodeled spa-like en suite bath with fully-tiled shower, floor, and surround. The second bedroom is also over-sized, offering exit to the rear patio. In the hall bath, you'll find a shower/jetted tub combo, tiled floor, and tile surround. The over-sized 2-car side-load garage includes an opener and 220 outlets. Mechanical upgrades include a 5-year-old 50-year Presidential roof and gutters, newly-rebuilt sprinkler back flow preventer, and four replacement windows (in the master bed and bath). Exterior amenities are plentiful, with two rear patios, mature trees, extra large shed with electrical service, additional attached garden shed, and fully-fenced yard with sprinkler system. This home sits on a large corner lot with a greenbelt to the rear, and is close to groceries, restaurants, and Costco. It enjoys amazing neighbors, and has no special taxes. They're selling quickly in this price range. Come see us today before it's gone! *See the promo video for additional views of this home.*
Location
State KS
County Sedgwick
Direction From Rock and Douglas , East to Bonnie Brae, South to home
Rooms
Basement None
Kitchen Eating Bar, Electric Hookup, Tile Counters, Other Counters
Interior
Interior Features Ceiling Fan(s), Fireplace Doors/Screens, Hardwood Floors, Security System, All Window Coverings
Heating Forced Air, Gas
Cooling Central Air, Electric
Fireplaces Type Two, Wood Burning
Fireplace Yes
Appliance Dishwasher, Disposal, Range/Oven
Heat Source Forced Air, Gas
Laundry Main Floor, 220 equipment
Exterior
Exterior Feature Patio, Fence-Wood, Fence-Wrought Iron/Alum, Other - See Remarks, Guttering - ALL, RV Parking, Security Light, Sprinkler System, Storage Building, Storm Doors, Brick
Parking Features Attached, Opener, Oversized, Side Load
Garage Spaces 2.0
Utilities Available Sewer Available, Gas, Public
View Y/N Yes
Roof Type Composition,Other - See Remarks
Street Surface Paved Road
Building
Lot Description Corner Lot
Foundation Crawl Space
Architectural Style Ranch
Level or Stories One
Schools
Elementary Schools Minneha
Middle Schools Coleman
High Schools Southeast
School District Wichita School District (Usd 259)
Others
Monthly Total Fees $2
Read Less
Want to know what your home might be worth? Contact us for a FREE valuation!

Our team is ready to help you sell your home for the highest possible price ASAP






