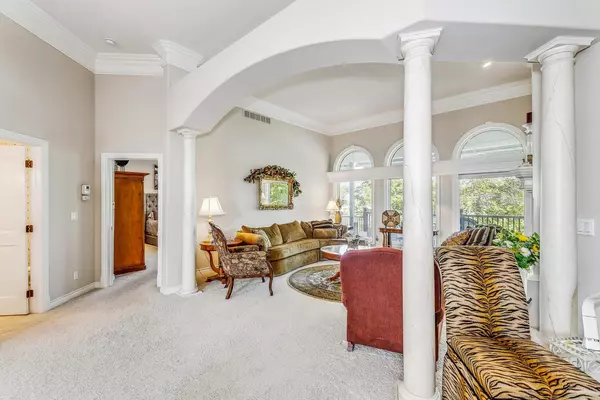$970,000
$999,900
3.0%For more information regarding the value of a property, please contact us for a free consultation.
6506 W School Wichita, KS 67212
5 Beds
6 Baths
6,167 SqFt
Key Details
Sold Price $970,000
Property Type Single Family Home
Sub Type Single Family Onsite Built
Listing Status Sold
Purchase Type For Sale
Square Footage 6,167 sqft
Price per Sqft $157
Subdivision Spinnaker Coves-Hoskins
MLS Listing ID SCK629813
Sold Date 11/22/23
Style Traditional
Bedrooms 5
Full Baths 5
Half Baths 1
HOA Fees $41
Total Fin. Sqft 6167
Originating Board sckansas
Year Built 2000
Annual Tax Amount $12,590
Tax Year 2022
Lot Size 0.370 Acres
Acres 0.37
Lot Dimensions 16117
Property Description
Spacious custom built quality one of a kind home on the water! 6,000 Sq Ft of luxury living in this 5 bedroom 4.5 bath home. Huge garage with 20 FT ceilings with two garage entrances drive through can hold 5+ cars and plenty of room for a lift! 12 FT ceilings in main level with 12 inch solid maple crown moldings. Entire kitchen is solid maple with storage everywhere, an extra vegetable prep sink, great counter space, truly a chef's dream kitchen. Master bedroom has His and Hers divided closet and dressing areas with huge walk through shower, got to see this one. Excellent water views and deck the full length of the house with remote controlled sun shades. Walkout basement with wet bar, tons of storage everywhere, theatre room, storm shelter room, exercise room, Sauna, 3 bedrooms and 2 baths.
Location
State KS
County Sedgwick
Direction East from Ridge Rd on 13th (Across from Sedgwick Co Park Entrance) Travel to end of Street to School, Left to home.
Rooms
Basement Finished
Kitchen Eating Bar, Pantry, Range Hood, Electric Hookup, Quartz Counters
Interior
Interior Features Central Vacuum, Cedar Closet(s), Walk-In Closet(s), Hardwood Floors, Humidifier, Sauna, Security System, Partial Window Coverings
Heating Forced Air, Heat Pump, Zoned, Gas
Cooling Central Air, Zoned, Electric
Fireplaces Type Three or More, Living Room, Family Room, Kitchen/Hearth Room, Gas
Fireplace Yes
Appliance Dishwasher, Disposal, Microwave, Refrigerator, Range/Oven, Washer, Dryer
Heat Source Forced Air, Heat Pump, Zoned, Gas
Laundry Main Floor, Separate Room, 220 equipment, Sink
Exterior
Parking Features Attached, Opener, Oversized
Garage Spaces 4.0
Utilities Available Gas, Public
View Y/N Yes
Roof Type Composition
Street Surface Paved Road
Building
Lot Description Pond/Lake, Waterfront
Foundation Full, Walk Out At Grade, View Out
Architectural Style Traditional
Level or Stories One
Schools
Elementary Schools Kensler
Middle Schools Wilbur
High Schools Northwest
School District Wichita School District (Usd 259)
Others
HOA Fee Include Gen. Upkeep for Common Ar
Monthly Total Fees $41
Read Less
Want to know what your home might be worth? Contact us for a FREE valuation!

Our team is ready to help you sell your home for the highest possible price ASAP






