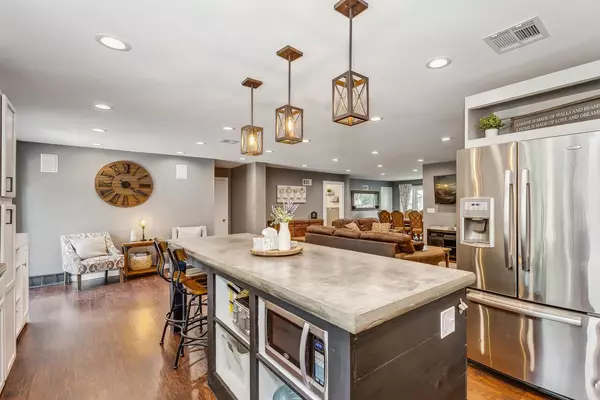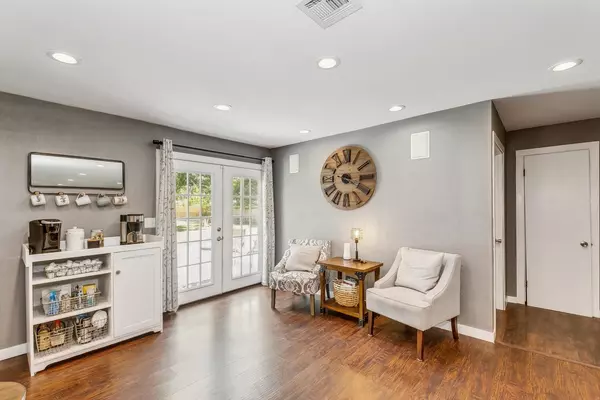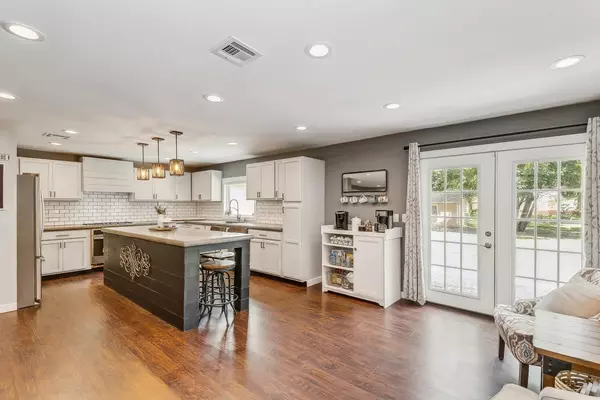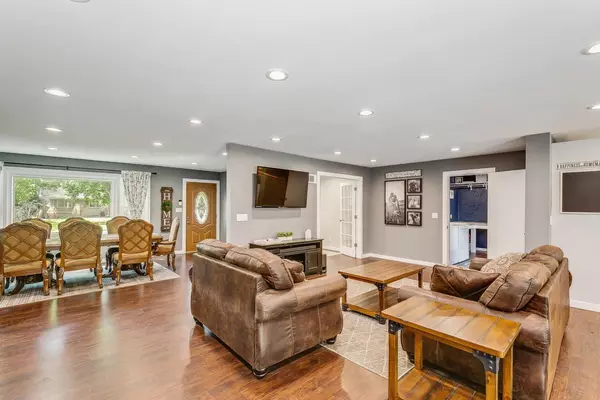$250,000
$244,900
2.1%For more information regarding the value of a property, please contact us for a free consultation.
3314 N Porter Ave Wichita, KS 67204
3 Beds
2 Baths
1,936 SqFt
Key Details
Sold Price $250,000
Property Type Single Family Home
Sub Type Single Family Onsite Built
Listing Status Sold
Purchase Type For Sale
Square Footage 1,936 sqft
Price per Sqft $129
Subdivision Riverdale
MLS Listing ID SCK630946
Sold Date 11/14/23
Style Ranch,Traditional
Bedrooms 3
Full Baths 2
Total Fin. Sqft 1936
Originating Board sckansas
Year Built 1952
Annual Tax Amount $2,131
Tax Year 2022
Lot Size 0.460 Acres
Acres 0.46
Lot Dimensions 19843
Property Description
Price Improvement! Welcome home to this STUNNING OPEN CONCEPT REMODELED HOME for under $245K!… 3 beds/2 baths/ 1936 SF / 2 Car Garage / 2-room outbuilding with electricity / ½ acre fenced lot / Back Patio adds +385 SF of Outdoor living with access from the kitchen / Quiet Neighborhood and Easy access to I-235. NEW Roof on all 3 buildings - NEW Siding – NEW Hot Water Heater – All NEW Master Bathroom (Luxury Shower) – NEW Main Bathroom (Shower/Tub Combo) – Tons of NEW Kitchen Cabinets – New 9 Foot Island w/seating – Large Gas Stove with Beautiful Wood Vent - New Flooring throughout the house – 32 dimmable canned lights in the living/kitchen/dining area – New can lights and other lighting Fixtures throughout house - New interior and exterior paint – NEW, NEW, NEW! Come by and see this for yourself!
Location
State KS
County Sedgwick
Direction From 33rd Street North and Amidon, go east on 33rd to Porter, turn south on Porter to home.
Rooms
Basement None
Kitchen Eating Bar, Island, Pantry, Range Hood, Gas Hookup, Other Counters
Interior
Interior Features Ceiling Fan(s), All Window Coverings
Heating Forced Air, Gas
Cooling Central Air, Electric
Fireplace No
Appliance Dishwasher, Disposal, Microwave, Refrigerator, Range/Oven
Heat Source Forced Air, Gas
Laundry Main Floor, Separate Room, 220 equipment, Sink
Exterior
Parking Features Attached
Garage Spaces 2.0
Utilities Available Sewer Available, Gas, Public
View Y/N Yes
Roof Type Composition
Street Surface Paved Road
Building
Lot Description Standard
Foundation None
Architectural Style Ranch, Traditional
Level or Stories One
Schools
Elementary Schools Pleasant Valley
Middle Schools Pleasant Valley
High Schools North
School District Wichita School District (Usd 259)
Read Less
Want to know what your home might be worth? Contact us for a FREE valuation!

Our team is ready to help you sell your home for the highest possible price ASAP






