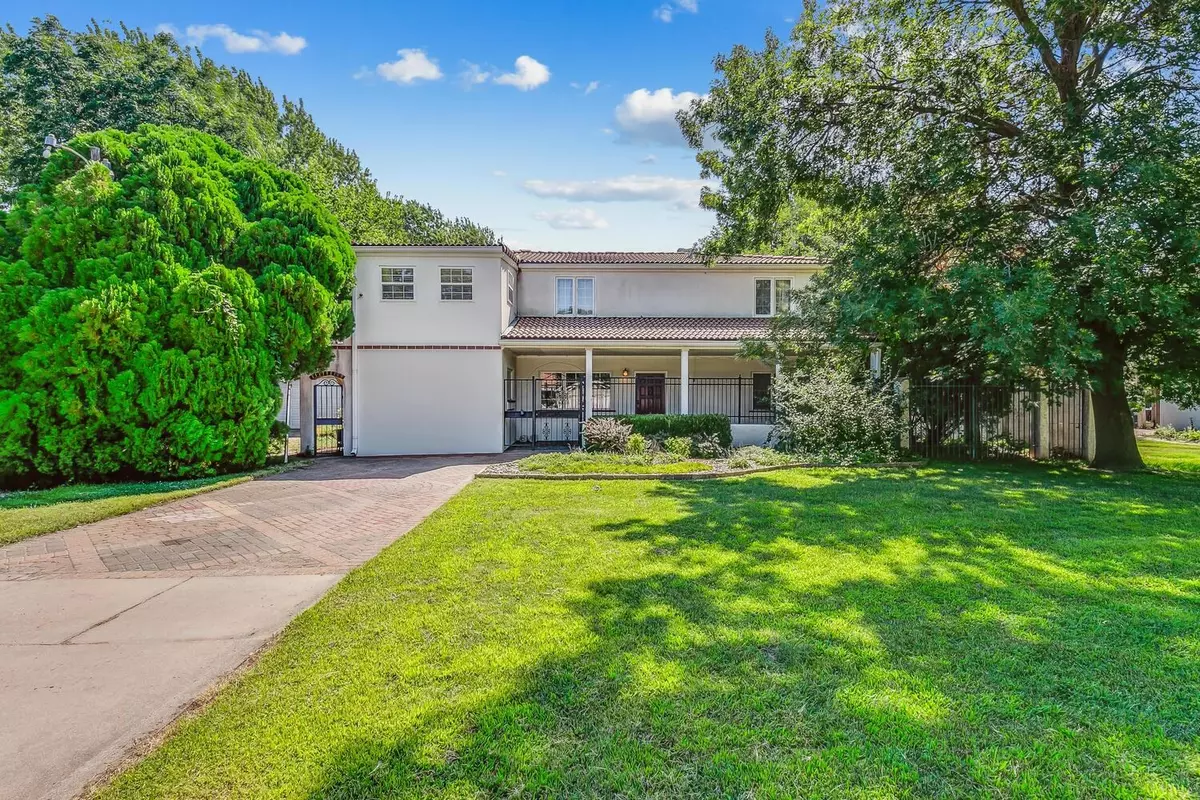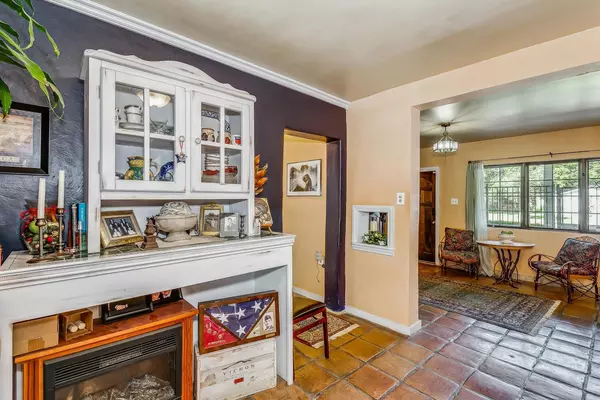$250,000
$268,000
6.7%For more information regarding the value of a property, please contact us for a free consultation.
720 N Anna St Wichita, KS 67212-2609
5 Beds
3 Baths
3,072 SqFt
Key Details
Sold Price $250,000
Property Type Single Family Home
Sub Type Single Family Onsite Built
Listing Status Sold
Purchase Type For Sale
Square Footage 3,072 sqft
Price per Sqft $81
Subdivision None Listed On Tax Record
MLS Listing ID SCK628018
Sold Date 11/08/23
Style Southwestern
Bedrooms 5
Full Baths 2
Half Baths 1
Total Fin. Sqft 3072
Originating Board sckansas
Year Built 1950
Annual Tax Amount $2,408
Tax Year 2022
Lot Size 0.470 Acres
Acres 0.47
Lot Dimensions 20355
Property Description
What a charming Country-like Villa. The foyer is so inviting and welcomes you as you enter the home. Very large rooms most of them with custom tile for very easy maintenance. Lots of natural stone used on the interior of this home giving it a flare of elegance and the feel of stability. Tile roof adds to the hacienda style and the wonderful courtyard with fountain completes the ambiance. The chef style kitchen with the large walk-in pantry and huge island is sure to please. The upstairs rooms are humongous! Although they can be bedrooms, they could also be family rooms, or divided into smaller rooms depending on your needs. This is one of those homes that you really need to see it to appreciate it.
Location
State KS
County Sedgwick
Direction East on Central from Ridge to Anna, North to home
Rooms
Basement Cellar
Kitchen Island, Pantry
Interior
Interior Features Vaulted Ceiling
Heating Forced Air, Zoned, Gas
Cooling Central Air, Zoned, Electric
Fireplace No
Appliance Dishwasher, Disposal, Range/Oven, Trash Compactor
Heat Source Forced Air, Zoned, Gas
Laundry Main Floor, Separate Room, 220 equipment
Exterior
Exterior Feature Other - See Remarks, Sidewalk, Block, Stucco
Parking Features Detached, Opener
Garage Spaces 2.0
Utilities Available Sewer Available, Gas, Private Water
View Y/N Yes
Roof Type Tile
Building
Lot Description Corner Lot
Foundation Cellar
Architectural Style Southwestern
Level or Stories Two
Schools
Elementary Schools Dodge Elem
Middle Schools Hadley
High Schools North
School District Wichita School District (Usd 259)
Read Less
Want to know what your home might be worth? Contact us for a FREE valuation!

Our team is ready to help you sell your home for the highest possible price ASAP






