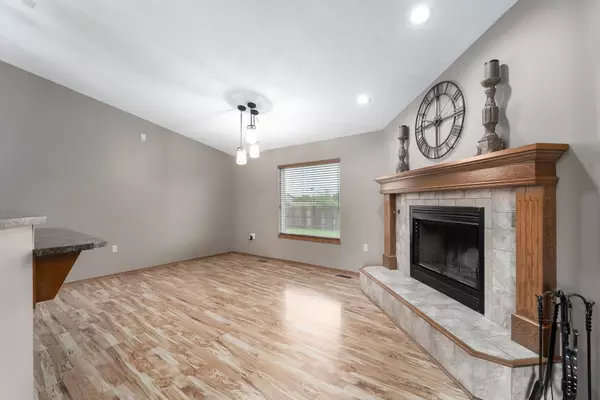$314,150
$309,900
1.4%For more information regarding the value of a property, please contact us for a free consultation.
1113 E Red River Cir. Clearwater, KS 67026
5 Beds
3 Baths
3,232 SqFt
Key Details
Sold Price $314,150
Property Type Single Family Home
Sub Type Single Family Onsite Built
Listing Status Sold
Purchase Type For Sale
Square Footage 3,232 sqft
Price per Sqft $97
Subdivision Chisholm Ridge
MLS Listing ID SCK627339
Sold Date 10/19/23
Style Ranch
Bedrooms 5
Full Baths 3
Total Fin. Sqft 3232
Originating Board sckansas
Year Built 2007
Annual Tax Amount $3,715
Tax Year 2022
Lot Size 9,583 Sqft
Acres 0.22
Lot Dimensions 9395
Property Description
If you're looking to experience what small town living could be like, your home!! Just minutes from Wichita, Clearwater offers great schools, large community pool just down the street, several restaurants, grocery store...everything you need at a slower pace. In this development there is a stocked pond for fishing too! This home has been well cared for and given tasteful updates through out including new carpet, interior and exterior paint, light fixtures and more! The kitchen has tons of counter/ cabinet space and all the appliances stay. The master bedroom is large enough to accommodate a king size bed, furniture and even a sitting area. The en suite is just as spacious with a separate tub/ shower, private water closet and walk in closet. Floor plan is a split bedroom with main floor laundry. Downstairs you're set up for fantastic get togethers with a large family room, a really cool wet bar area and the basement fridge stays as well. There is another space in the family room, approximately 10x21 that would be really cool for a separate spot for games, pool table or whatever! In the backyard you have a large covered deck for quiet evenings, grilling out or that morning coffee!! Homes in Clearwater tend to sell quick so don't miss out on your chance to be a part of a great community!!
Location
State KS
County Sedgwick
Direction K42 to 135th West, South to 103rd S, East to addition, N to Red River Cir.
Rooms
Basement Finished
Kitchen Eating Bar, Gas Hookup
Interior
Interior Features Ceiling Fan(s), Walk-In Closet(s), Water Softener-Own, Vaulted Ceiling, Wet Bar, All Window Coverings, Wired for Sound, Wood Laminate Floors
Heating Forced Air, Gas
Cooling Central Air, Electric
Fireplaces Type One, Wood Burning, Gas Starter, Insert
Fireplace Yes
Appliance Dishwasher, Disposal, Microwave, Refrigerator, Range/Oven
Heat Source Forced Air, Gas
Laundry Main Floor, Separate Room, 220 equipment
Exterior
Parking Features Attached, Opener
Garage Spaces 3.0
Utilities Available Sewer Available, Gas, Public
View Y/N Yes
Roof Type Composition
Street Surface Paved Road
Building
Lot Description Cul-De-Sac, Standard
Foundation Full, Day Light
Architectural Style Ranch
Level or Stories One
Schools
Elementary Schools Clearwater East
Middle Schools Clearwater
High Schools Clearwater
School District Clearwater School District (Usd 264)
Read Less
Want to know what your home might be worth? Contact us for a FREE valuation!

Our team is ready to help you sell your home for the highest possible price ASAP






