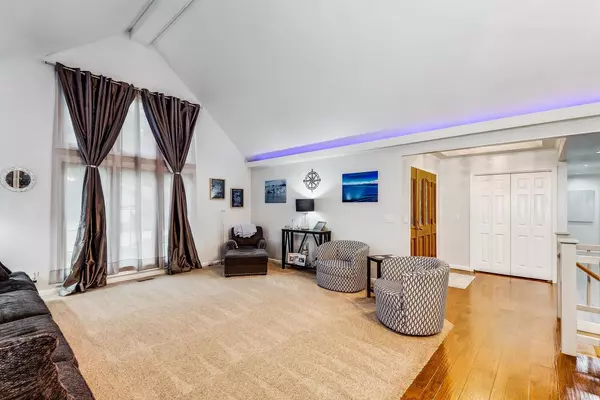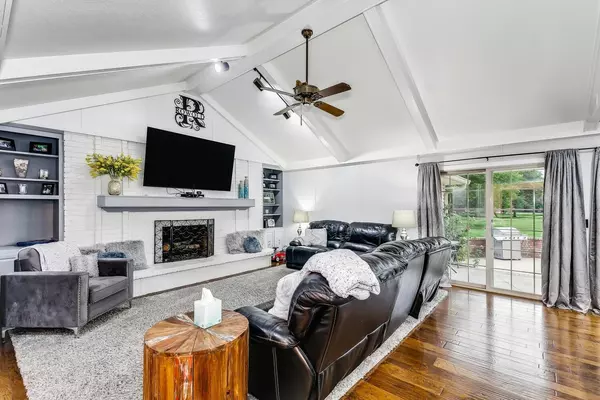$425,000
$419,900
1.2%For more information regarding the value of a property, please contact us for a free consultation.
1720 N Valleyview Ct. Wichita, KS 67212-1245
6 Beds
4 Baths
4,856 SqFt
Key Details
Sold Price $425,000
Property Type Single Family Home
Sub Type Single Family Onsite Built
Listing Status Sold
Purchase Type For Sale
Square Footage 4,856 sqft
Price per Sqft $87
Subdivision Amarado Estates
MLS Listing ID SCK627679
Sold Date 09/29/23
Style Ranch
Bedrooms 6
Full Baths 3
Half Baths 1
HOA Fees $60
Total Fin. Sqft 4856
Originating Board sckansas
Year Built 1983
Annual Tax Amount $4,374
Tax Year 2022
Lot Size 10,890 Sqft
Acres 0.25
Lot Dimensions 10996
Property Description
Need a home with LARGE rooms and plenty of them? This home will definitely check that box. Lots and lots of updates, walls painted, new flooring, granite in bathrooms, light fixtures, plumbing fixtures, just come and see what a nice job has been done. Home sits at the end of a quiet cul-de-sac and it is spacious! Need more than 6 bedrooms? Check out the basement lots and lots of possibilities there! Three car garage is a real plus also. The pantry storage cabinets line the wall of the kitchen adjacent to the garage, just pop those groceries right in there.The kitchen is light, bright and cheery, with a farm style sink, corian counters, great natural light and recessed lighting. You will be amazed at the size of these rooms. ALSO, the storage in this home is terrific, 2 extra large storage rooms in the basement for all those things you just can't bring yourself to throw away!
Location
State KS
County Sedgwick
Direction East on 13th from Maize Rd to Valleyview, North to last Valleyview Ct, East to end of cul-de-sac.
Rooms
Basement Finished
Kitchen Eating Bar, Pantry, Range Hood, Electric Hookup, Quartz Counters
Interior
Interior Features Ceiling Fan(s), Walk-In Closet(s), Fireplace Doors/Screens, Hardwood Floors, Vaulted Ceiling, Partial Window Coverings
Heating Forced Air, Zoned, Gas
Cooling Central Air, Zoned, Electric
Fireplaces Type Three or More, Family Room, Rec Room/Den, Gas, Wood Burning
Fireplace Yes
Appliance Dishwasher, Disposal, Microwave, Range/Oven
Heat Source Forced Air, Zoned, Gas
Laundry Main Floor, 220 equipment
Exterior
Parking Features Attached, Opener
Garage Spaces 3.0
Utilities Available Sewer Available, Gas, Public
View Y/N Yes
Roof Type Composition
Street Surface Paved Road
Building
Lot Description Cul-De-Sac
Foundation Full, Day Light
Architectural Style Ranch
Level or Stories One
Schools
Elementary Schools Mccollom
Middle Schools Wilbur
High Schools Northwest
School District Wichita School District (Usd 259)
Others
HOA Fee Include Gen. Upkeep for Common Ar
Monthly Total Fees $60
Read Less
Want to know what your home might be worth? Contact us for a FREE valuation!

Our team is ready to help you sell your home for the highest possible price ASAP






