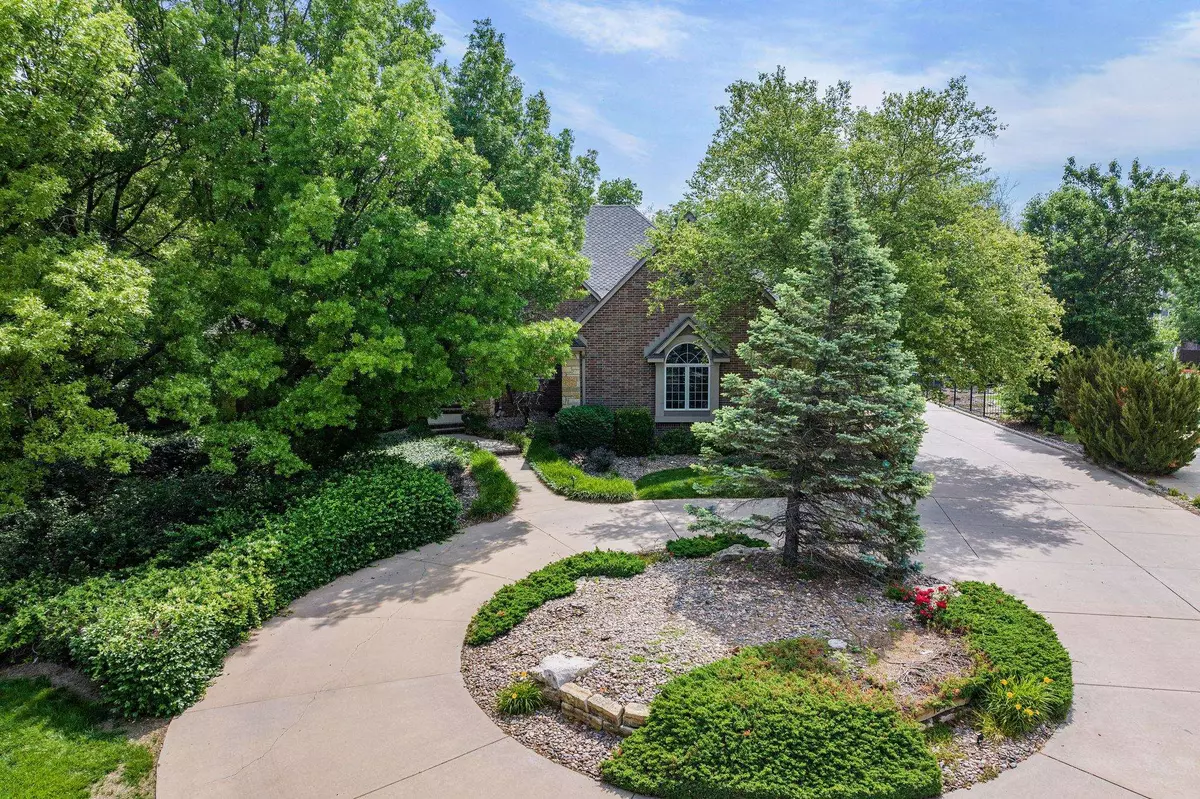$695,000
$760,000
8.6%For more information regarding the value of a property, please contact us for a free consultation.
1644 E TIARA PINES PL Derby, KS 67037
4 Beds
5 Baths
5,991 SqFt
Key Details
Sold Price $695,000
Property Type Single Family Home
Sub Type Single Family Onsite Built
Listing Status Sold
Purchase Type For Sale
Square Footage 5,991 sqft
Price per Sqft $116
Subdivision Tiara Pines
MLS Listing ID SCK625506
Sold Date 09/25/23
Style Ranch,Traditional
Bedrooms 4
Full Baths 4
Half Baths 1
HOA Fees $40
Total Fin. Sqft 5991
Originating Board sckansas
Year Built 2000
Annual Tax Amount $10,905
Tax Year 2022
Lot Size 1.750 Acres
Acres 1.75
Lot Dimensions 31075
Property Description
This premium Standrich built ranch is a stunning architectural masterpiece situated on a beautifully wooded .7 acre lot with adjoining over 1 A lot (both convey) in highly desirable Derby. Boasting a spacious main floor spanning a generous 3491 square feet, this home offers plenty of room for both indoor & outdoor living. Upon entry, you are greeted with a grand foyer that leads to an expansive great room w/arge picture windows that offer breathtaking views of the mature trees & landscape outside. The gourmet kitchen is a chef's dream with Thermador gas range, carefree Corian counters, gigantic walk-in pantry, & custom cherry cabinetry. The elegant finishes & high-end features are sure to impress. Note 5 fireplaces including 4 gas + 1 wood-burning, extensive custom cabinetry, hidden office adjoining the library, primary bedroom with dual bath areas & two walk-in closets, HUGE walk-in tile shower & HEATED tile floor to assure comfort. The fully finished basement nearly doubles the living space & offers ample light w/both viewout & walkout design. This space can be used for hosting large gatherings, entertaining guests, or simply as a separate area with its expansive wet bar, pool table room, media room, exercise room, 2 bedrooms w/jack-n-jill bath plus 2nd bath w/adjoining sauna, & more. Oversized side load garage offers extended 1045 SF! Outside the joined 1.7 acre wooded lots provide a serene retreat from the bustling world. Mature trees offer shade & privacy, 2 ponds offer tranquil ambiance, & the gazebo is an idyllic spot--the perfect blend of luxury, comfort, & natural beauty. Note--there are 2 legals so be sure to include both!
Location
State KS
County Sedgwick
Direction From Rock Road between Madison and Chet Smith to Kay, west two blocks to Tiara Pines, then follow Tiara Pines around to last culdesac, home is at back of the culdesac.
Rooms
Basement Finished
Kitchen Desk, Eating Bar, Island, Pantry, Range Hood, Gas Hookup, Other Counters
Interior
Interior Features Ceiling Fan(s), Central Vacuum, Walk-In Closet(s), Fireplace Doors/Screens, Hardwood Floors, Humidifier, Water Softener-Own, Sauna, Vaulted Ceiling, Water Pur. System, Wet Bar, All Window Coverings, Wired for Sound
Heating Forced Air, Zoned, Gas
Cooling Central Air, Zoned, Electric
Fireplaces Type Three or More, Living Room, Family Room, Kitchen/Hearth Room, Rec Room/Den, Master Bedroom, Gas, Wood Burning
Fireplace Yes
Appliance Dishwasher, Disposal, Microwave, Refrigerator, Range/Oven
Heat Source Forced Air, Zoned, Gas
Laundry Main Floor, Separate Room, 220 equipment
Exterior
Parking Features Attached, Opener, Oversized, Side Load
Garage Spaces 4.0
Utilities Available Sewer Available, Gas, Public
View Y/N Yes
Roof Type Composition
Street Surface Paved Road
Building
Lot Description Cul-De-Sac, Irregular Lot
Foundation Full, Walk Out Mid-Level, View Out, Walk Out Below Grade
Architectural Style Ranch, Traditional
Level or Stories One
Schools
Elementary Schools Park Hill
Middle Schools Derby
High Schools Derby
School District Derby School District (Usd 260)
Others
HOA Fee Include Recreation Facility,Gen. Upkeep for Common Ar
Monthly Total Fees $40
Read Less
Want to know what your home might be worth? Contact us for a FREE valuation!

Our team is ready to help you sell your home for the highest possible price ASAP






