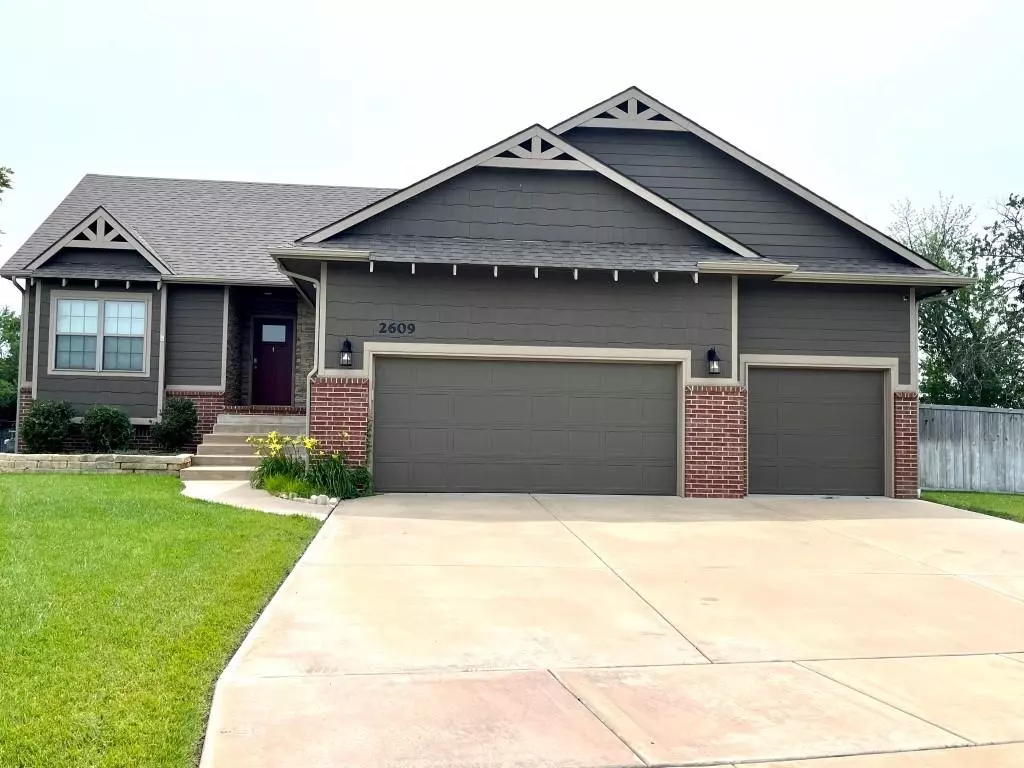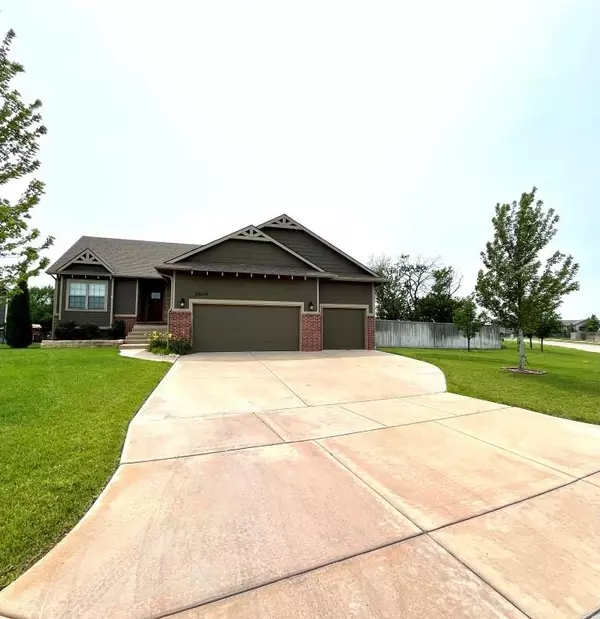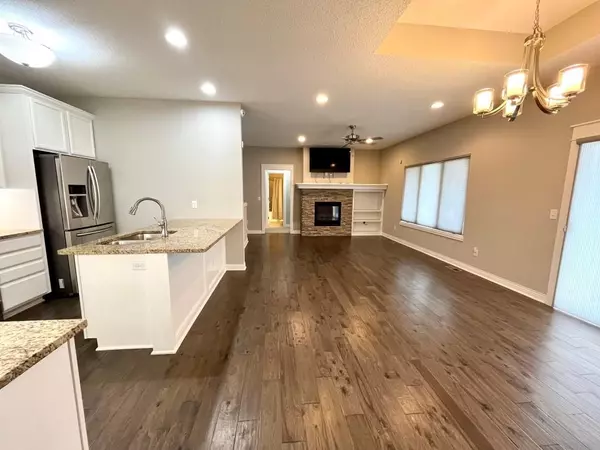$315,000
$339,000
7.1%For more information regarding the value of a property, please contact us for a free consultation.
2609 N Sandstone Andover, KS 67002
5 Beds
3 Baths
2,456 SqFt
Key Details
Sold Price $315,000
Property Type Single Family Home
Sub Type Single Family Onsite Built
Listing Status Sold
Purchase Type For Sale
Square Footage 2,456 sqft
Price per Sqft $128
Subdivision Cornerstone
MLS Listing ID SCK626862
Sold Date 09/25/23
Style Ranch
Bedrooms 5
Full Baths 3
HOA Fees $35
Total Fin. Sqft 2456
Originating Board sckansas
Year Built 2014
Annual Tax Amount $7,981
Tax Year 2022
Lot Size 0.360 Acres
Acres 0.36
Lot Dimensions 15682
Property Description
Andover Ranch is Loaded with Curb Appeal with Pretty Stone & Brick to Greet You*This 5 BR 3 Bath Home Backs up to a Tree Line for Privacy+ it has a Privacy Fence*Fabulous Kitchen with Granite,Pantry & Plenty of Cabinets, Eating Bar and Nice Size Eating Space with Coffered Ceiling for some Style*Living Room with Gas Fireplace*Split Bedroom Floorplan*Master Bedroom with Walk-In Closet and Pass Thru to Main Floor Laundry Room for Convenience*Master Bathroom has Double Vanities, Shower with Bench Seating and a Separate Tub*Great Big Basement with Huge Family Room + Game Room with Chalk Board Wall and Wet Bar*Backyard is Quite Large*Sprinkler System on a Well to Keep the Yard Green & Lush*Enjoy the Neighborhood Pool & Playground all Summer Long!
Location
State KS
County Butler
Direction From 21st & Andover Rd Go N. to Cornerstone Pkwy and go W. to Sandstone and go N. to the Home
Rooms
Basement Finished
Kitchen Eating Bar, Pantry, Electric Hookup, Granite Counters
Interior
Interior Features Ceiling Fan(s), Walk-In Closet(s), Fireplace Doors/Screens, Wet Bar, All Window Coverings, Wood Laminate Floors
Heating Forced Air, Gas
Cooling Central Air, Electric
Fireplaces Type One, Living Room, Gas
Fireplace Yes
Appliance Dishwasher, Disposal, Microwave, Refrigerator, Range/Oven
Heat Source Forced Air, Gas
Laundry Main Floor, Separate Room, 220 equipment
Exterior
Parking Features Attached
Garage Spaces 3.0
Utilities Available Sewer Available, Gas, Public
View Y/N Yes
Roof Type Composition
Street Surface Paved Road
Building
Lot Description Standard
Foundation Full, View Out
Architectural Style Ranch
Level or Stories One
Schools
Elementary Schools Robert Martin
Middle Schools Andover
High Schools Andover
School District Andover School District (Usd 385)
Others
HOA Fee Include Other - See Remarks
Monthly Total Fees $35
Read Less
Want to know what your home might be worth? Contact us for a FREE valuation!

Our team is ready to help you sell your home for the highest possible price ASAP






