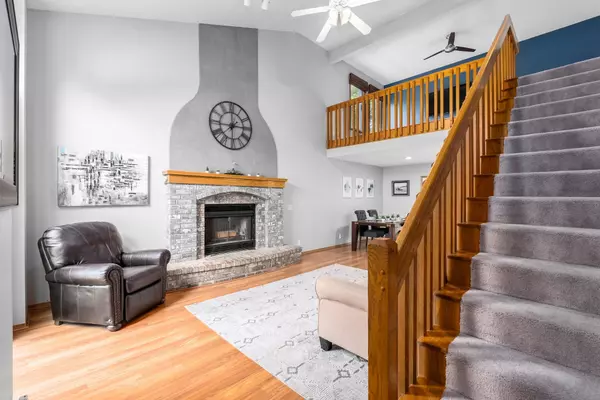$278,000
$279,900
0.7%For more information regarding the value of a property, please contact us for a free consultation.
7771 W Harvest Ln Wichita, KS 67212
4 Beds
4 Baths
2,365 SqFt
Key Details
Sold Price $278,000
Property Type Single Family Home
Sub Type Single Family Onsite Built
Listing Status Sold
Purchase Type For Sale
Square Footage 2,365 sqft
Price per Sqft $117
Subdivision Westridge Village
MLS Listing ID SCK626735
Sold Date 09/12/23
Style Contemporary
Bedrooms 4
Full Baths 3
Half Baths 1
Total Fin. Sqft 2365
Originating Board sckansas
Year Built 1988
Annual Tax Amount $2,680
Tax Year 2022
Lot Size 9,583 Sqft
Acres 0.22
Lot Dimensions 9719
Property Description
Back on the market through no fault of the seller. Inspections have been completed. Welcome home to this immaculate 4 bed/3.5 bath/2 car garage contemporary home in a quiet and friendly neighborhood in NW Wichita. Prepare to be awestruck as you step into the main floor, where a sense of grandeur unfolds before you. Vaulted ceilings grace the open front living room, drawing your gaze up to the loft that overlooks the main floor living area, creating a captivating and spacious atmosphere. The heart of this home lies in the updated kitchen, a culinary haven that exudes modern elegance. Quartz countertops, a stylish tiled backsplash, and stainless steel appliances, including a newer Bosch dishwasher and double oven, are ready to delight the chef in you. With updated cabinets, pulls, a pantry, and trendy open shelves, storage and style go hand in hand. The master bedroom on the main floor is a personal retreat, complete with a fully updated en-suite bathroom. Pamper yourself in the tiled walk-in shower with a rain shower head and a built-in niche for your shower accessories. Additionally, the master bedroom boasts a spacious walk-in closet, providing ample storage and adding to the convenience and comfort of this delightful sanctuary. Upstairs, the versatile loft area offers endless possibilities as an office space, toy room, or cozy TV sitting area. Two additional bedrooms and a full bath complete the upper level, providing ample space for family and guests. Head downstairs to discover a sprawling rec room, perfect for entertaining or challenging friends to a friendly match of ping pong or pool. An additional bedroom and bathroom in the basement offer privacy and flexibility. Step outside onto the huge covered patio and immerse yourself in the serenity of the lush green lawn that is fully-enclosed by a 6-foot privacy fence. This outdoor oasis is ideal for enjoying sunny afternoons and hosting memorable gatherings. The extra-wide driveway provides ample off-street parking, including space for your boat or RV. This home is nestled in a quiet and friendly neighborhood, where several original homeowners still reside, fostering a strong sense of community. As a bonus, there are no HOA dues or special taxes! Convenience is at your doorstep, with close proximity to Sedgwick County Park & Zoo, highways, restaurants, groceries, and New Market Square. Embrace a lifestyle where entertainment, relaxation, and everyday necessities are just moments away. The seller has lovingly upgraded this home with new siding, fresh exterior paint, new carpet upstairs, new lighting downstairs, new interior paint, and even new light switches/covers. They have also put in significant effort to create a beautifully landscaped yard, turning it into a green paradise. There are also some raised garden beds that are all ready to go for growing your own produce right in your backyard. This remarkable home has stolen the seller's heart and we're pretty sure it will steal yours too. Don't miss the opportunity to make it yours. Schedule a showing today!
Location
State KS
County Sedgwick
Direction From Ridge and 21st, West to Woodchuck, South to Harvest, East to home
Rooms
Basement Finished
Kitchen Eating Bar, Pantry, Electric Hookup, Quartz Counters
Interior
Interior Features Ceiling Fan(s), Walk-In Closet(s), Fireplace Doors/Screens, Vaulted Ceiling, All Window Coverings
Heating Forced Air, Gas
Cooling Central Air, Electric
Fireplaces Type One, Living Room, Wood Burning
Fireplace Yes
Appliance Dishwasher, Disposal, Microwave, Refrigerator, Range/Oven
Heat Source Forced Air, Gas
Laundry In Basement, 220 equipment
Exterior
Parking Features Attached, Opener
Garage Spaces 2.0
Utilities Available Sewer Available, Gas, Public
View Y/N Yes
Roof Type Composition
Street Surface Paved Road
Building
Lot Description Standard
Foundation Full, Day Light
Architectural Style Contemporary
Level or Stories One and One Half
Schools
Elementary Schools Kensler
Middle Schools Wilbur
High Schools Northwest
School District Wichita School District (Usd 259)
Read Less
Want to know what your home might be worth? Contact us for a FREE valuation!

Our team is ready to help you sell your home for the highest possible price ASAP






