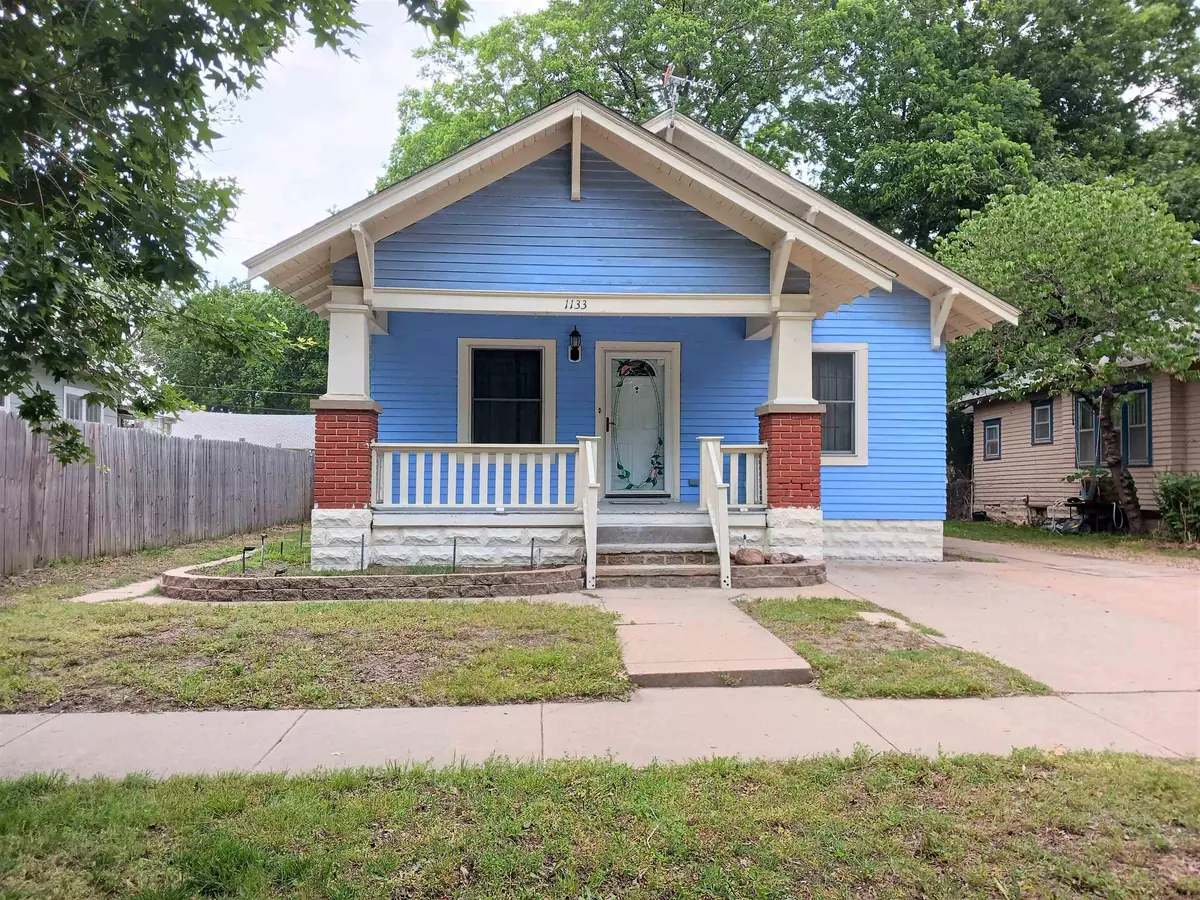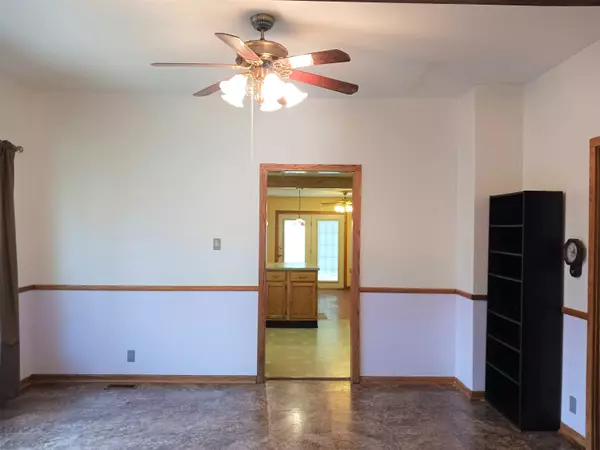$100,000
$92,000
8.7%For more information regarding the value of a property, please contact us for a free consultation.
1133 S Wichita Wichita, KS 67213
2 Beds
1 Bath
1,216 SqFt
Key Details
Sold Price $100,000
Property Type Single Family Home
Sub Type Single Family Onsite Built
Listing Status Sold
Purchase Type For Sale
Square Footage 1,216 sqft
Price per Sqft $82
Subdivision Schweiters
MLS Listing ID SCK625541
Sold Date 06/30/23
Style Bungalow
Bedrooms 2
Full Baths 1
Total Fin. Sqft 1216
Originating Board sckansas
Year Built 1920
Annual Tax Amount $642
Tax Year 2022
Lot Size 6,969 Sqft
Acres 0.16
Lot Dimensions 6970
Property Description
Cute bungalow home, centrally located and minutes from Downtown. When you are not enjoying time on the large, shaded deck, take a short walk to the Arkansas River to fish or bike the path to nearby museums, public library or Riverfront Stadium. This home offers lots of space for entertaining with a large living room, large formal dining room and additional family room. Bathroom features a jetted tub. Lots of kitchen and bathroom storage. Bedroom closet storage is stacked as well. Newer Pella windows throughout and patio door has built in blinds. Newer water heater and updated electrical panel in basement. If you are not interested in entertaining, back family room features a closet and could be converted to a 3rd bedroom. Location also offers easy access to Kellogg (US 400). This is one you won't want to miss. Property is occupied. Please allow a 3 hour notice for showings. Being sold AS IS, WHERE IS, Seller can make no repairs.
Location
State KS
County Sedgwick
Direction Lincoln and Wichita - North
Rooms
Basement Cellar
Kitchen Island, Pantry, Range Hood, Electric Hookup, Laminate Counters
Interior
Interior Features Ceiling Fan(s), Hardwood Floors, All Window Coverings
Heating Forced Air, Gas
Cooling Central Air
Fireplace No
Appliance Dishwasher, Microwave, Refrigerator, Range/Oven, Washer, Dryer
Heat Source Forced Air, Gas
Laundry Lower Level
Exterior
Exterior Feature Deck, Fence-Wood, Sidewalk, Sprinkler System, Storm Doors, Block, Frame
Parking Features None
Utilities Available Gas, Public
View Y/N Yes
Roof Type Composition
Street Surface Paved Road
Building
Lot Description Standard
Foundation Cellar, Crawl Space
Architectural Style Bungalow
Level or Stories One
Schools
Elementary Schools Harry Street
Middle Schools Hamilton
High Schools West
School District Wichita School District (Usd 259)
Read Less
Want to know what your home might be worth? Contact us for a FREE valuation!

Our team is ready to help you sell your home for the highest possible price ASAP






