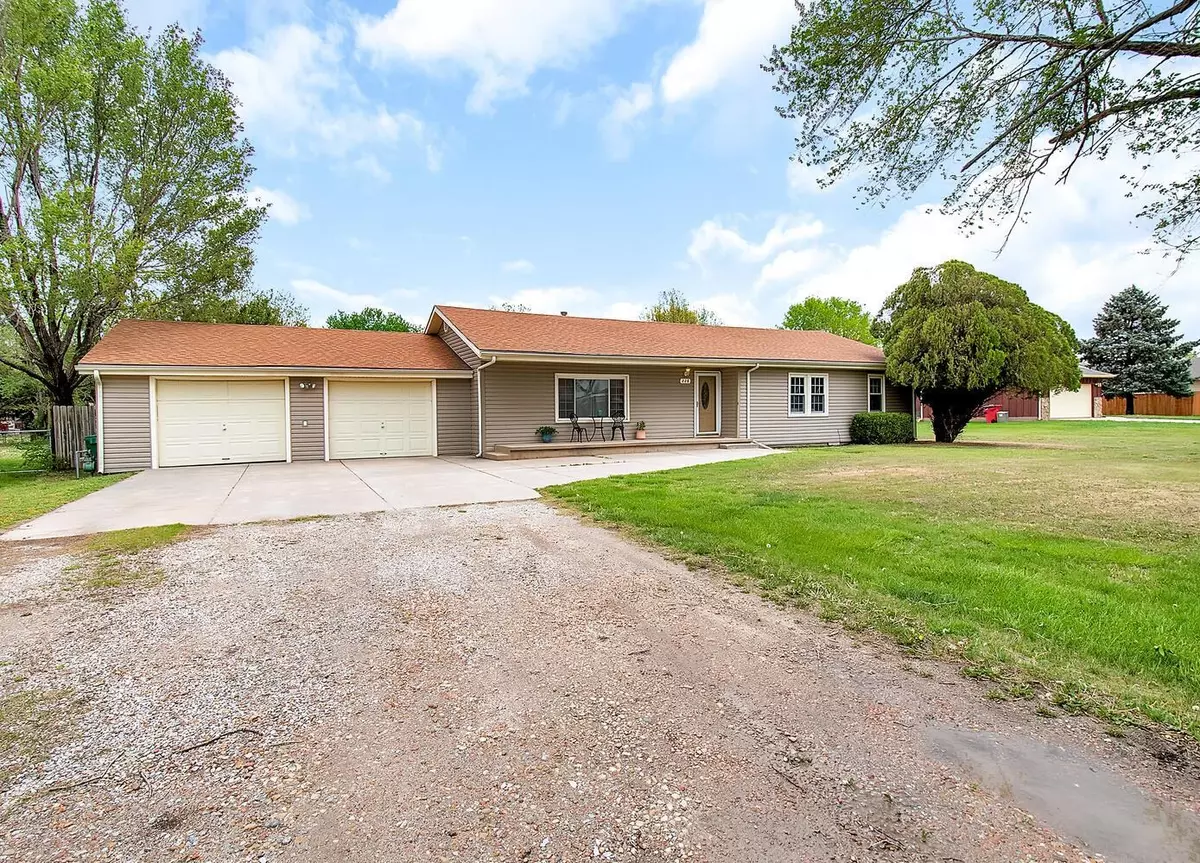$200,000
$249,900
20.0%For more information regarding the value of a property, please contact us for a free consultation.
228 S Cedar St. Goddard, KS 67052
3 Beds
3 Baths
2,100 SqFt
Key Details
Sold Price $200,000
Property Type Single Family Home
Sub Type Single Family Onsite Built
Listing Status Sold
Purchase Type For Sale
Square Footage 2,100 sqft
Price per Sqft $95
Subdivision Clark Acres
MLS Listing ID SCK624385
Sold Date 07/07/23
Style Ranch
Bedrooms 3
Full Baths 2
Half Baths 1
Total Fin. Sqft 2100
Year Built 1967
Annual Tax Amount $2,484
Tax Year 2022
Lot Size 0.490 Acres
Acres 0.49
Lot Dimensions 21389
Property Sub-Type Single Family Onsite Built
Source sckansas
Property Description
Spacious 2100sqft Ranch Home on approx. half an ACRE Lot. 3 bedrooms, 2 1/2 baths, Oversized 28' 2 car garage! Fenced in Back yard with Oversized Gate, Covered back patio, 21' front Living room, 23' back Hearth/ Family room w/ Wood Burning Stove and oversized Patio doors leading out to the Covered Patio area/ back yard, Formal Dining Room plus room for a 2nd dining area in the Hearth room! Lots of Sqft for the money!! Must SEE! Right across the Street from the Pool and Playground, 1 block from the city splash pad, playground and Linear Park. 1/2 block from Discovery intermediate School, Prairie Pines Bike Path and walking distance to many things! Like Topical Snow Snow Cones!! Posh & Petite Sweet Treats! Daylight Donuts! City Hall! Post Office! Goddard Library! Stroot Lockers, Cofellow Coffee Parlor and Much More! Come See why Small town living is so Great!
Location
State KS
County Sedgwick
Direction Kellogg & Main, S. to South St ( The Pool) E. to Cedar, S. to home
Rooms
Basement None
Kitchen Range Hood, Electric Hookup, Gas Hookup
Interior
Interior Features Ceiling Fan(s), Hardwood Floors, All Window Coverings, Wood Laminate Floors
Heating Forced Air, Gas
Cooling Central Air, Electric
Fireplaces Type One, Kitchen/Hearth Room, Free Standing, Wood Burning Stove
Fireplace Yes
Appliance Dishwasher, Disposal, Range/Oven
Heat Source Forced Air, Gas
Laundry Main Floor, 220 equipment
Exterior
Exterior Feature Patio-Covered, Fence-Chain Link, Fence-Wood, Guttering - ALL, RV Parking, Storm Doors, Vinyl/Aluminum
Parking Features Attached, Opener, Oversized
Garage Spaces 2.0
Utilities Available Sewer Available, Gas, Public
View Y/N Yes
Roof Type Composition
Street Surface Paved Road
Building
Lot Description Standard
Foundation Crawl Space
Above Ground Finished SqFt 2100
Architectural Style Ranch
Level or Stories One
Schools
Elementary Schools Oak Street
Middle Schools Goddard
High Schools Robert Goddard
School District Goddard School District (Usd 265)
Read Less
Want to know what your home might be worth? Contact us for a FREE valuation!

Our team is ready to help you sell your home for the highest possible price ASAP






