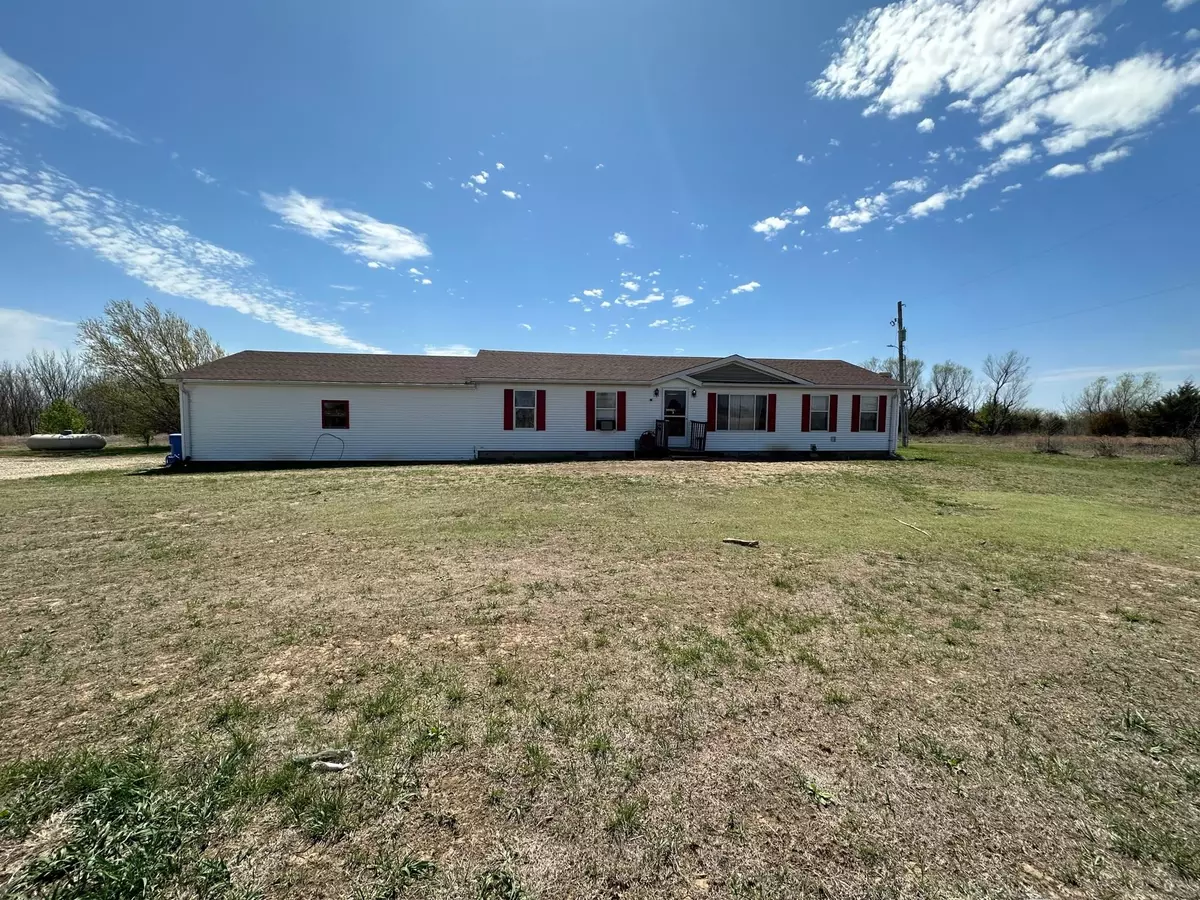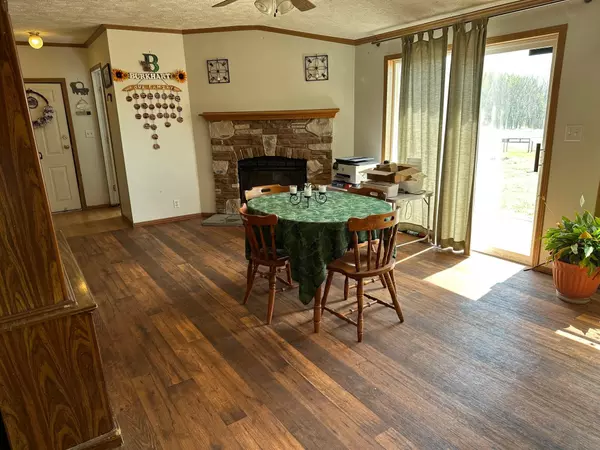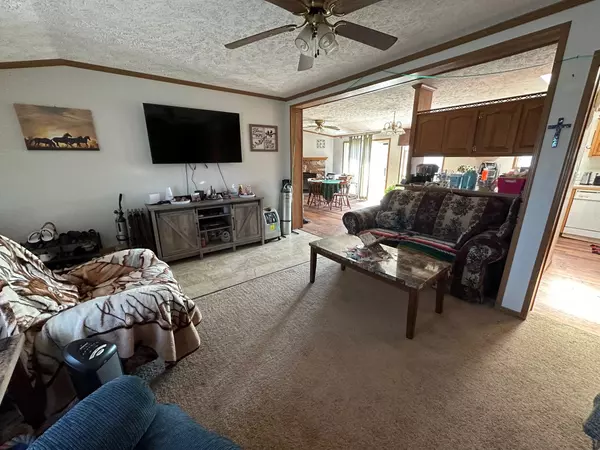$225,000
$210,000
7.1%For more information regarding the value of a property, please contact us for a free consultation.
10191 SE Highway 54 El Dorado, KS 67042
3 Beds
2 Baths
1,404 SqFt
Key Details
Sold Price $225,000
Property Type Single Family Home
Sub Type Single Family Offsite Built
Listing Status Sold
Purchase Type For Sale
Square Footage 1,404 sqft
Price per Sqft $160
Subdivision None Listed On Tax Record
MLS Listing ID SCK623836
Sold Date 07/07/23
Style Mobile/Mfd-Perm Found.
Bedrooms 3
Full Baths 2
Total Fin. Sqft 1404
Originating Board sckansas
Year Built 1999
Annual Tax Amount $2,710
Tax Year 2022
Lot Size 24.800 Acres
Acres 24.8
Lot Dimensions 1080288
Property Description
Country living on 24.8 acres just off Highway 54, 8 miles East of El Dorado. Just minutes from El Dorado lake and shooting range. New central heating and a/c will be installed soon. Propane gas for furnace only. Electric hot water heater aprx. 3 years old. Roof is aprx. 6 years old. All appliances including stove, dishwasher and refrigerator remain with home. Kitchen features pantry and open eating bar. Master bath with jetted tub and separate shower. Wood-burning fireplace in family room. Great area for hunting deer and wildlife. Property has 2 ponds, currently dry. 18x25 workshop with electricity and concrete flooring. Separate electric panel for shop located in garage. Transferable 3 yr home warranty to the buyer! Seller is selling as is. Title work started at KS Secured Title.
Location
State KS
County Butler
Direction Go South East on Highway 54 from El Dorado. 8 miles to property on right.
Rooms
Basement None
Kitchen Pantry, Range Hood, Electric Hookup
Interior
Interior Features Ceiling Fan(s), Walk-In Closet(s)
Heating Forced Air, Propane Rented
Cooling Central Air, Electric
Fireplaces Type One, Rec Room/Den, Wood Burning
Fireplace Yes
Appliance Dishwasher, Disposal, Refrigerator, Range/Oven
Heat Source Forced Air, Propane Rented
Laundry Main Floor, Separate Room, 220 equipment
Exterior
Exterior Feature Other - See Remarks, Guttering - ALL, Horses Allowed, RV Parking, Satellite Dish, Outbuildings, Vinyl/Aluminum
Parking Features Attached
Garage Spaces 2.0
Utilities Available Lagoon, Propane, Rural Water
View Y/N Yes
Roof Type Composition
Street Surface Paved Road
Building
Lot Description Irregular Lot
Foundation None
Architectural Style Mobile/Mfd-Perm Found.
Level or Stories One
Schools
Elementary Schools Cassoday
Middle Schools Flinthills
High Schools Flinthills
School District Flinthills School District (Usd 492)
Read Less
Want to know what your home might be worth? Contact us for a FREE valuation!

Our team is ready to help you sell your home for the highest possible price ASAP






