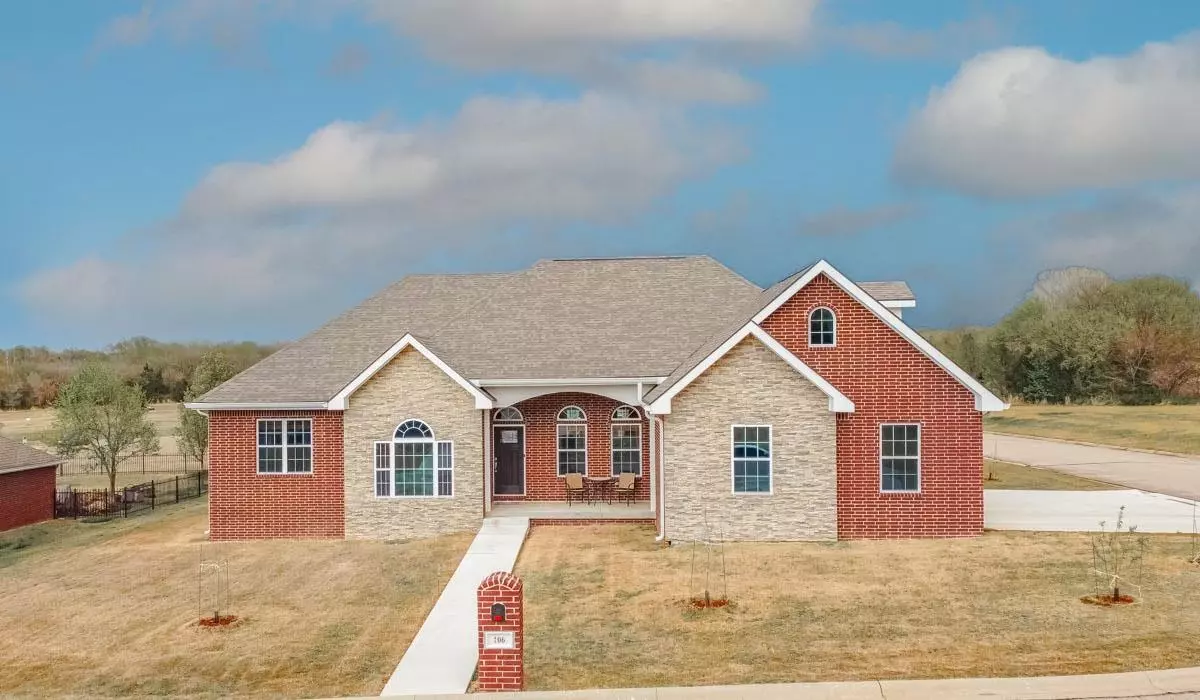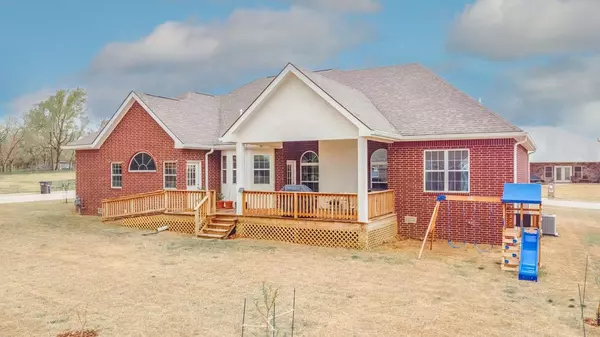$320,000
$334,900
4.4%For more information regarding the value of a property, please contact us for a free consultation.
106 Saint Andrews Dr Arkansas City, KS 67005
4 Beds
4 Baths
2,611 SqFt
Key Details
Sold Price $320,000
Property Type Single Family Home
Sub Type Single Family Onsite Built
Listing Status Sold
Purchase Type For Sale
Square Footage 2,611 sqft
Price per Sqft $122
Subdivision Country Club Estates
MLS Listing ID SCK623569
Sold Date 07/24/23
Style Ranch
Bedrooms 4
Full Baths 3
Half Baths 1
HOA Fees $4
Total Fin. Sqft 2611
Originating Board sckansas
Year Built 2021
Annual Tax Amount $6,725
Tax Year 2022
Lot Size 0.310 Acres
Acres 0.31
Lot Dimensions 13503.6
Property Description
2021 ranch style home featuring an open floor concept, 2 masters, 4 bedrooms, gas fireplace, granite counters throughout, covered porch, 3 car attached garage, large storm shelter, handicap accessible and all located in the beautiful Country Club Estates. Bring the golf cart and great conversations. This home is fantastic for slowing down or raising a family. Located in a quiet subdivision where kids can play or retirement can be easily enjoyed. Come with me and take a look at what could be yours.
Location
State KS
County Cowley
Direction From US 166 E turn south on Country Club Rd and turn left into Country Club Estates
Rooms
Basement None
Kitchen Eating Bar, Granite Counters
Interior
Interior Features Ceiling Fan(s), Walk-In Closet(s), Handicap Access
Heating Forced Air
Cooling Central Air
Fireplaces Type One, Gas
Fireplace Yes
Appliance Dishwasher, Disposal, Microwave, Refrigerator, Range/Oven, Washer, Dryer
Heat Source Forced Air
Laundry Main Floor, Separate Room
Exterior
Parking Features Attached, Opener, Oversized
Garage Spaces 3.0
Utilities Available Sewer Available, Gas, Public
View Y/N Yes
Roof Type Composition
Street Surface Paved Road
Building
Lot Description Corner Lot
Foundation None, Slab
Architectural Style Ranch
Level or Stories One and One Half
Schools
Elementary Schools Roosevelt
Middle Schools Arkansas City
High Schools Arkansas City
School District Arkansas City School District (Usd 470)
Others
Monthly Total Fees $4
Read Less
Want to know what your home might be worth? Contact us for a FREE valuation!

Our team is ready to help you sell your home for the highest possible price ASAP






