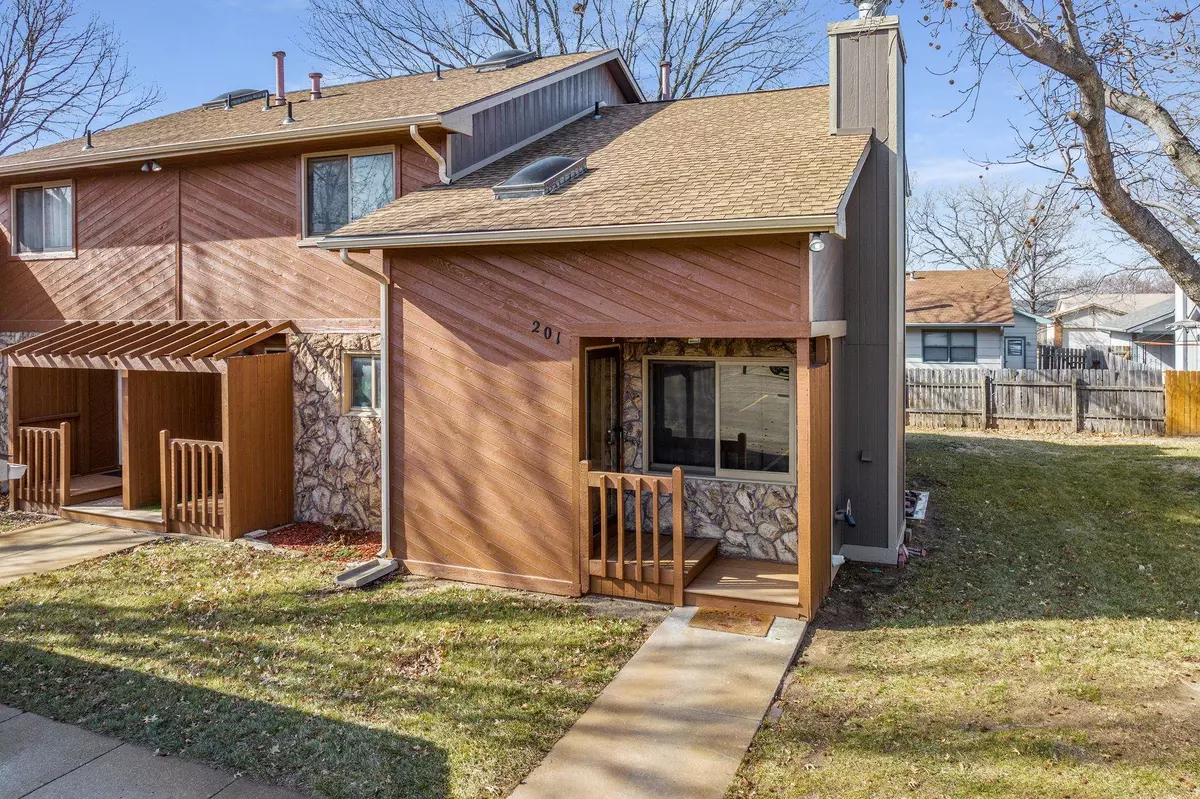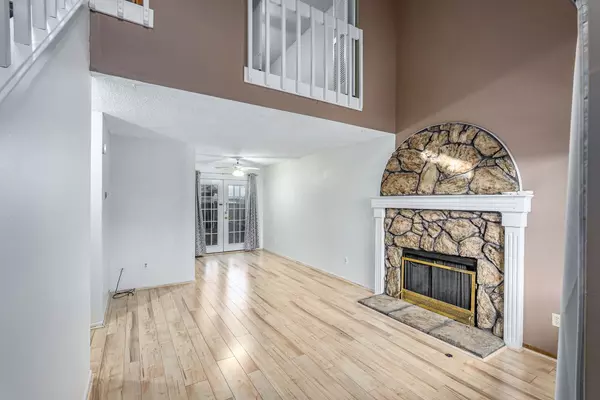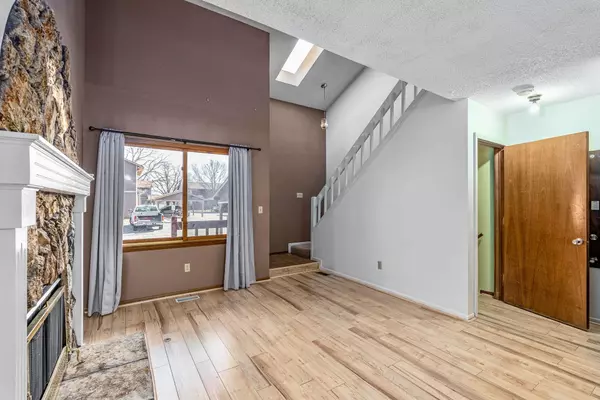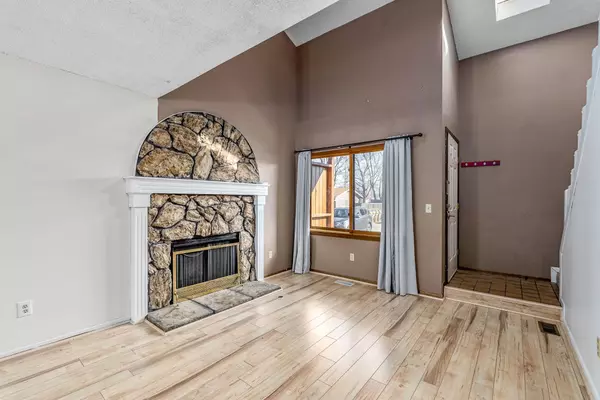$96,000
$99,900
3.9%For more information regarding the value of a property, please contact us for a free consultation.
1530 N Smith Cir Wichita, KS 67212
2 Beds
1 Bath
1,280 SqFt
Key Details
Sold Price $96,000
Property Type Condo
Sub Type Condo/Townhouse
Listing Status Sold
Purchase Type For Sale
Square Footage 1,280 sqft
Price per Sqft $75
Subdivision Westwood Village
MLS Listing ID SCK621429
Sold Date 03/31/23
Style Contemporary
Bedrooms 2
Full Baths 1
HOA Fees $150
Total Fin. Sqft 1280
Originating Board sckansas
Year Built 1983
Annual Tax Amount $746
Tax Year 2022
Property Description
Welcome home to this 2bed/1bath loft condo in West Wichita. The living room features gorgeous newer wood laminate flooring and a wood burning fireplace with gas starter. This cozy kitchen has ceramic tile flooring, a tile backsplash, and all appliances remain with the home. Upstairs you will find a cute loft bedroom that overlooks the living area that has newer wood laminate flooring and walk-in closet. Downstairs you will find a large bedroom that could also be used as a family/rec room. There is a rough-in bath so this could be transformed into a primary bedroom with a bathroom. Down here you will also find the mechanical/laundry room and the washer and dryer stay. Out back you will find a cute little fenced in mosaic tile patio. The exterior of the building has new siding and paint (2022). Most of the main and upper level were painted in 2023. This one is as move-in ready as they get. This highly desirable area of 13th & Zoo Blvd is conveniently located next to Sedgwick County Park, bike trails, I-235, shopping and so much more! The HOA includes all exterior maintenance, lawn care, snow removal and trash. Call today to schedule your private showing!
Location
State KS
County Sedgwick
Direction From 13th and Zoo Blvd, West on 13th to Smith, North on Smith stay right to home
Rooms
Basement Partially Finished
Interior
Interior Features Ceiling Fan(s), Walk-In Closet(s), Fireplace Doors/Screens, Skylight(s), Vaulted Ceiling, Wood Laminate Floors
Heating Forced Air, Gas
Cooling Central Air, Electric
Fireplaces Type One, Living Room, Gas, Wood Burning
Fireplace Yes
Appliance Dishwasher, Disposal, Range/Oven
Heat Source Forced Air, Gas
Laundry In Basement, Separate Room, 220 equipment
Exterior
Exterior Feature Patio, Fence-Wood, Frame
Parking Features Carport
Utilities Available Sewer Available, Gas, Public
View Y/N Yes
Roof Type Composition
Street Surface Paved Road
Building
Lot Description Cul-De-Sac
Foundation Full, Day Light
Architectural Style Contemporary
Level or Stories One and One Half
Schools
Elementary Schools Ok
Middle Schools Hadley
High Schools North
School District Wichita School District (Usd 259)
Others
HOA Fee Include Exterior Maintenance,Snow Removal,Trash,Gen. Upkeep for Common Ar
Monthly Total Fees $150
Read Less
Want to know what your home might be worth? Contact us for a FREE valuation!

Our team is ready to help you sell your home for the highest possible price ASAP






