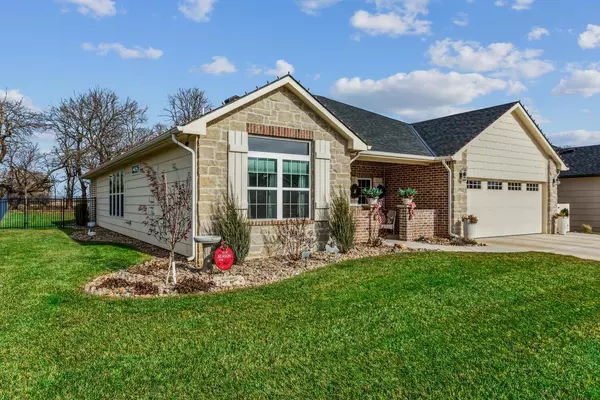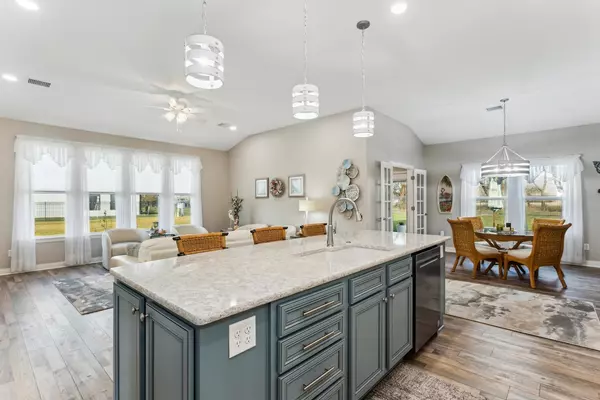
1774 N Forestview Ct Wichita, KS 67235
2 Beds
2 Baths
1,760 SqFt
UPDATED:
12/21/2024 03:01 AM
Key Details
Property Type Single Family Home
Sub Type Patio Home
Listing Status Active
Purchase Type For Sale
Square Footage 1,760 sqft
Price per Sqft $252
Subdivision Eberly Trails
MLS Listing ID SCK648738
Style Ranch
Bedrooms 2
Full Baths 2
HOA Fees $150
Total Fin. Sqft 1760
Originating Board sckansas
Year Built 2023
Annual Tax Amount $4,392
Tax Year 2024
Lot Size 10,454 Sqft
Acres 0.24
Lot Dimensions 10281
Property Description
Location
State KS
County Sedgwick
Direction From 21st & 135th, S. to Ridgepoint, turn east onto Forestview, N. to Forestview Ct. W. to Home. Home will be on the right
Rooms
Basement None
Kitchen Island, Pantry, Range Hood, Electric Hookup, Quartz Counters
Interior
Interior Features Ceiling Fan(s), Walk-In Closet(s), Humidifier, Partial Window Coverings, Wood Laminate Floors
Heating Forced Air, Gas
Cooling Central Air, Electric
Fireplace No
Appliance Dishwasher, Disposal, Microwave, Range/Oven
Heat Source Forced Air, Gas
Laundry Main Floor, Separate Room, 220 equipment
Exterior
Parking Features Attached, Opener, Oversized, Zero Entry
Garage Spaces 2.0
Utilities Available Sewer Available, Gas, Public
View Y/N Yes
Roof Type Composition
Street Surface Paved Road
Building
Lot Description Cul-De-Sac, Wooded
Foundation None, Slab
Architectural Style Ranch
Level or Stories One
Schools
Elementary Schools Maize Usd266
Middle Schools Maize South
High Schools Maize South
School District Maize School District (Usd 266)
Others
HOA Fee Include Lawn Service,Snow Removal,Gen. Upkeep for Common Ar
Monthly Total Fees $150






