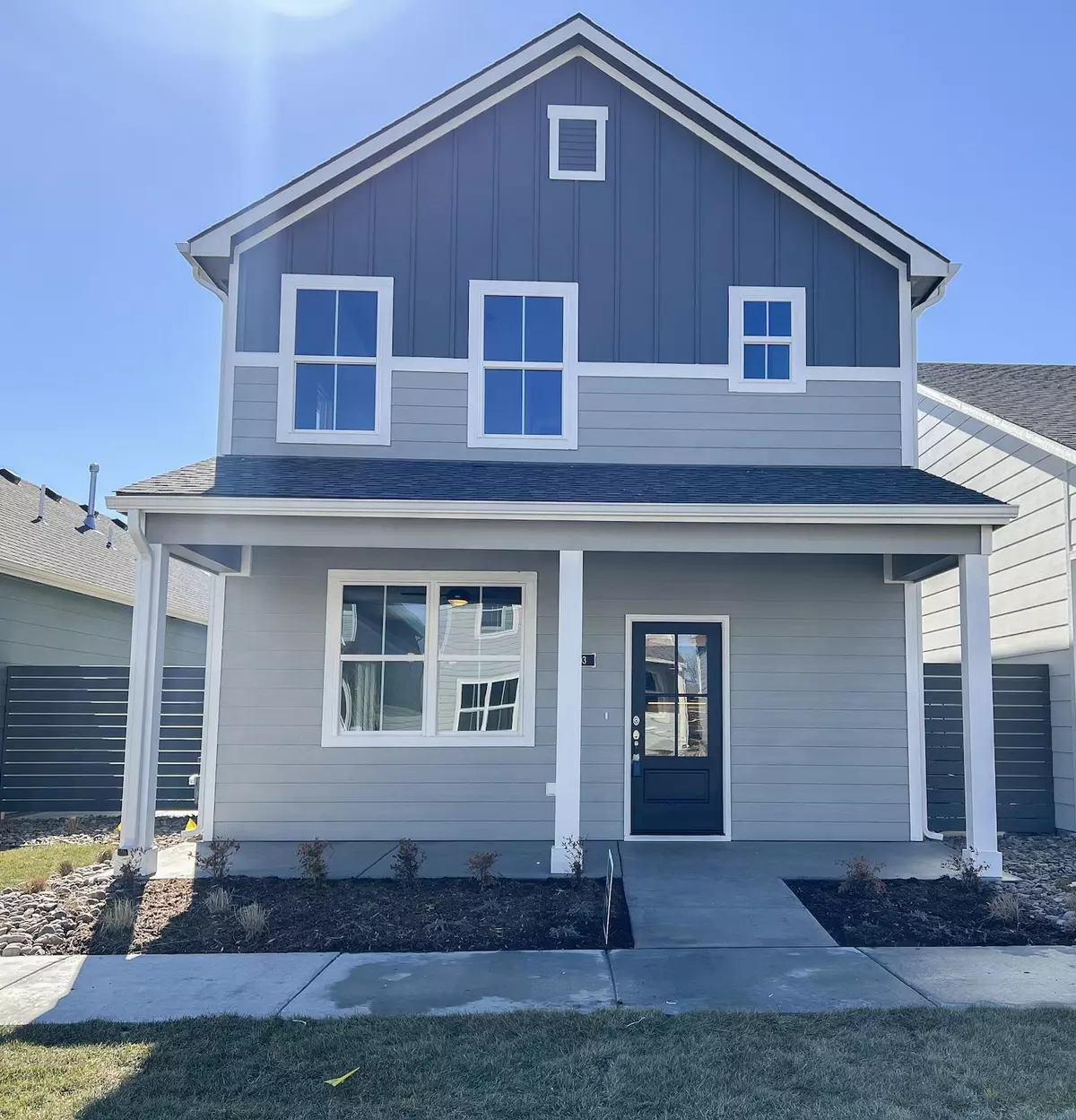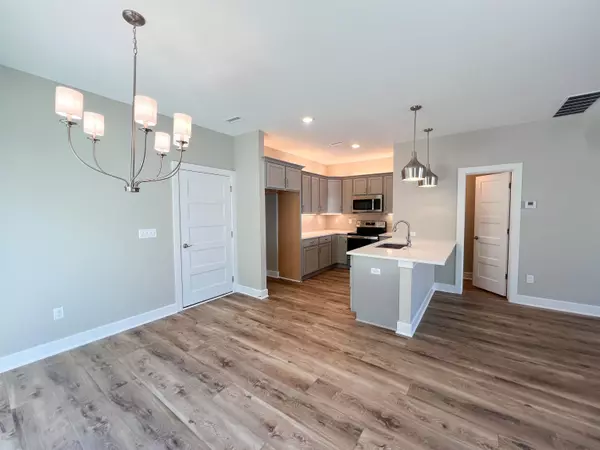403 E Park Pl Andover, KS 67002
2 Beds
3 Baths
1,475 SqFt
UPDATED:
01/04/2025 09:08 PM
Key Details
Property Type Single Family Home
Sub Type Single Family Onsite Built
Listing Status Active
Purchase Type For Sale
Square Footage 1,475 sqft
Price per Sqft $223
Subdivision Heritage
MLS Listing ID SCK635957
Style Contemporary
Bedrooms 2
Full Baths 2
Half Baths 1
HOA Fees $150
Total Fin. Sqft 1475
Originating Board sckansas
Year Built 2023
Annual Tax Amount $5,795
Tax Year 2023
Lot Size 2,613 Sqft
Acres 0.06
Lot Dimensions 2614
Property Description
Location
State KS
County Butler
Direction From Douglas and Andover Rd., turn east on Douglas to Sunset Rd. Proceed south on Sunset, east on Park Place, home will be on the right.
Rooms
Basement None
Interior
Interior Features Ceiling Fan(s), Walk-In Closet(s)
Heating Zoned
Cooling Zoned
Fireplace No
Heat Source Zoned
Laundry Upper Level
Exterior
Exterior Feature Patio-Covered, Guttering - ALL, Sidewalk, Sprinkler System, Frame
Parking Features Attached
Garage Spaces 2.0
Utilities Available Sewer Available
View Y/N Yes
Roof Type Composition
Street Surface Paved Road
Building
Lot Description Pond/Lake
Foundation None, Slab
Architectural Style Contemporary
Level or Stories Two
Schools
Elementary Schools Sunflower
Middle Schools Andover Central
High Schools Andover Central
School District Andover School District (Usd 385)
Others
HOA Fee Include Lawn Service,Recreation Facility,Snow Removal,Water,Gen. Upkeep for Common Ar
Monthly Total Fees $150





