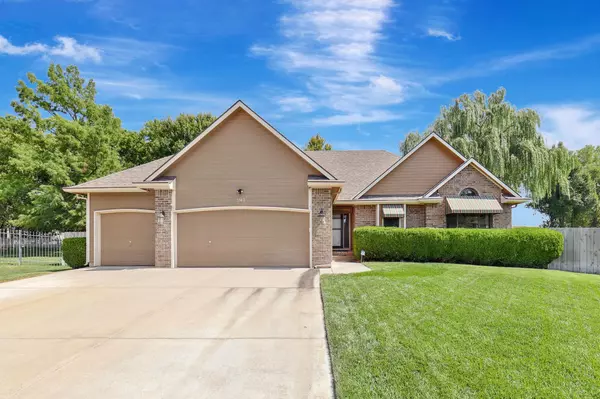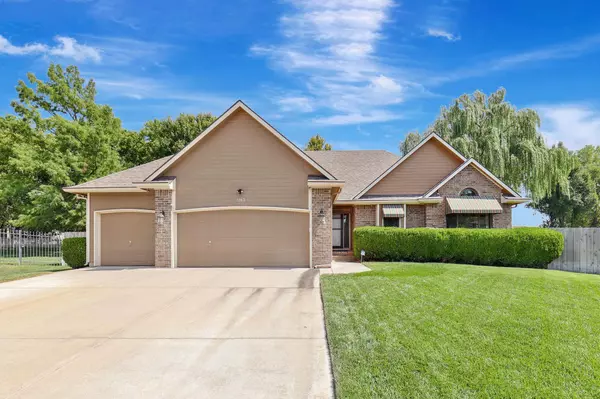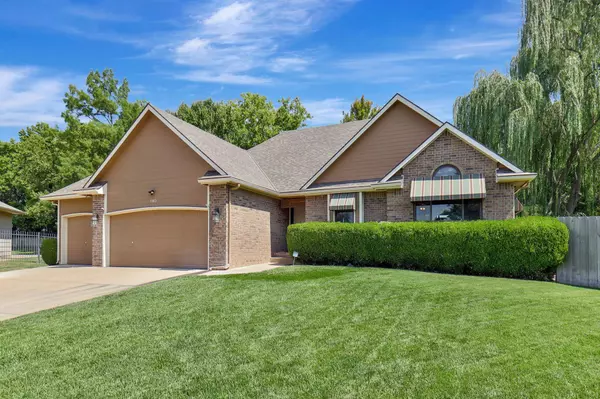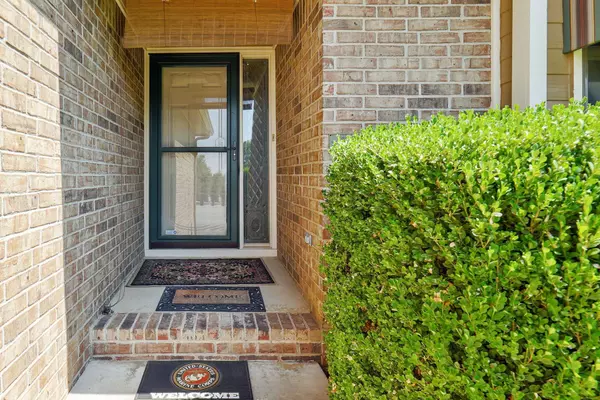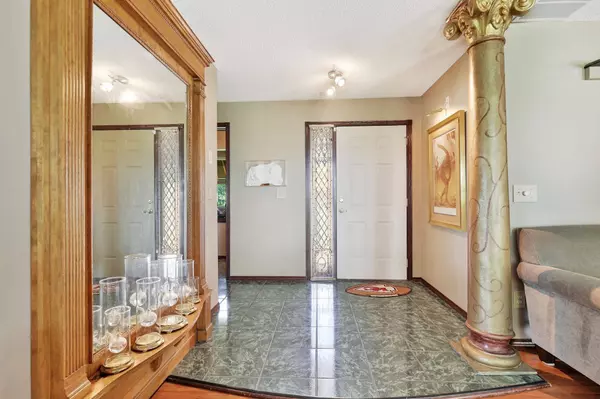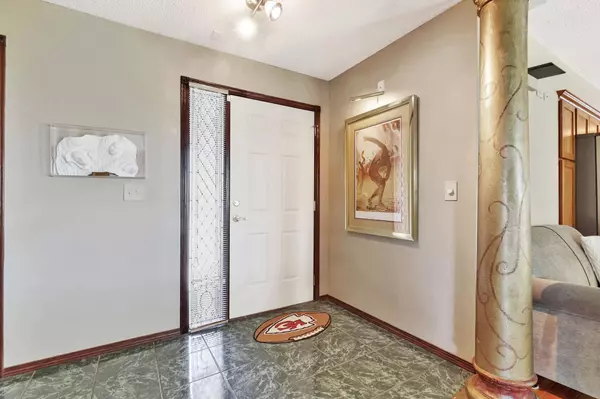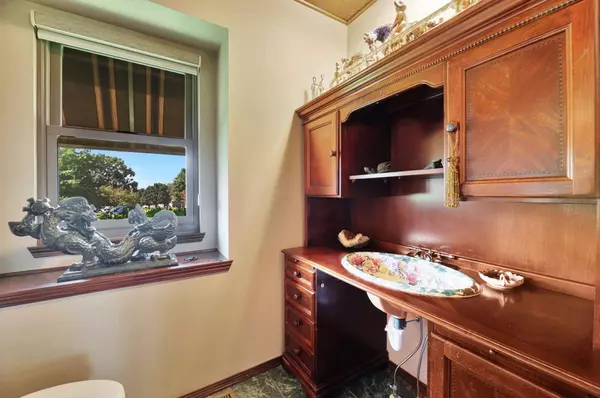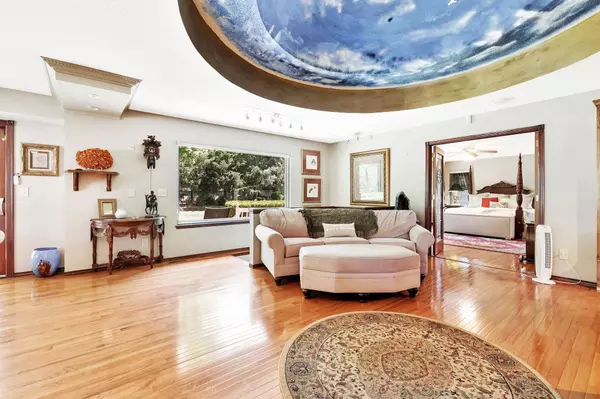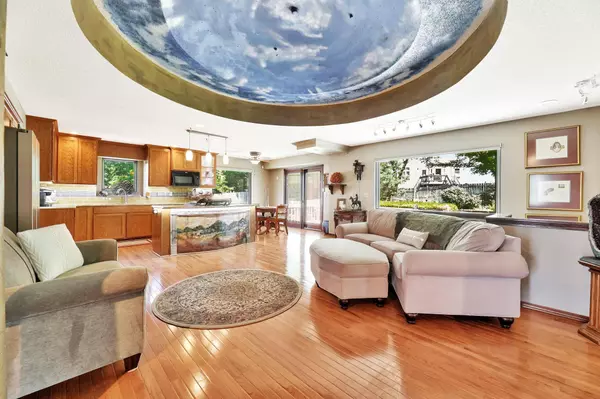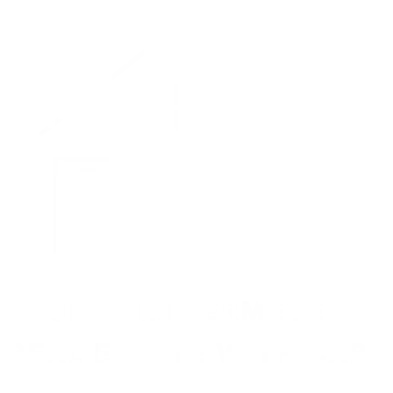
GALLERY
PROPERTY DETAIL
Key Details
Sold Price $299,900
Property Type Single Family Home
Sub Type Single Family Onsite Built
Listing Status Sold
Purchase Type For Sale
Square Footage 2, 473 sqft
Price per Sqft $121
Subdivision Southcrest
MLS Listing ID SCK646358
Sold Date 11/18/24
Style Ranch
Bedrooms 2
Full Baths 2
Half Baths 1
HOA Fees $26
Total Fin. Sqft 2473
Year Built 2000
Annual Tax Amount $3,680
Tax Year 2023
Lot Size 0.350 Acres
Acres 0.35
Lot Dimensions 15058
Property Sub-Type Single Family Onsite Built
Source sckansas
Location
State KS
County Sedgwick
Direction Right on N Woodlawn Blvd, Left onto Southcrest Dr, Right onto Hilltop Rd, left onto Southcrest Cir
Rooms
Basement Finished
Kitchen Island, Pantry, Range Hood, Gas Hookup, Granite Counters
Building
Lot Description Cul-De-Sac
Foundation Full, View Out
Above Ground Finished SqFt 1242
Architectural Style Ranch
Level or Stories One
Interior
Interior Features Walk-In Closet(s), Hardwood Floors, All Window Coverings
Heating Gas, Other - See Remarks
Cooling Electric
Fireplace No
Appliance Dishwasher, Disposal, Microwave, Refrigerator, Range/Oven
Heat Source Gas, Other - See Remarks
Laundry In Basement
Exterior
Exterior Feature Deck, Fence-Wood, Guttering - ALL, Irrigation Well, Sprinkler System, Storage Building, Storm Doors, Frame, Brick
Parking Features Attached
Garage Spaces 3.0
Utilities Available Sewer Available, Public
View Y/N Yes
Roof Type Composition
Street Surface Paved Road
Schools
Elementary Schools Park Hill
Middle Schools Derby
High Schools Derby
School District Derby School District (Usd 260)
Others
Monthly Total Fees $26
SIMILAR HOMES FOR SALE
Check for similar Single Family Homes at price around $299,900 in Derby,KS

Pending
$242,990
3621 E Hollandale St, Derby, KS 67037
Listed by Nathan A Tackett • Berkshire Hathaway PenFed Realty3 Beds 2 Baths 1,234 SqFt
Open House
$429,900
349 N Fielding, Derby, KS 67037
Listed by Dan Madrigal • Berkshire Hathaway PenFed Realty3 Beds 3 Baths 1,650 SqFt
Active
$399,900
2200 N Woodard St, Derby, KS 67037
Listed by Michael C Wilson • Wheat State Realty, LLC4 Beds 3 Baths 3,321 SqFt
CONTACT

